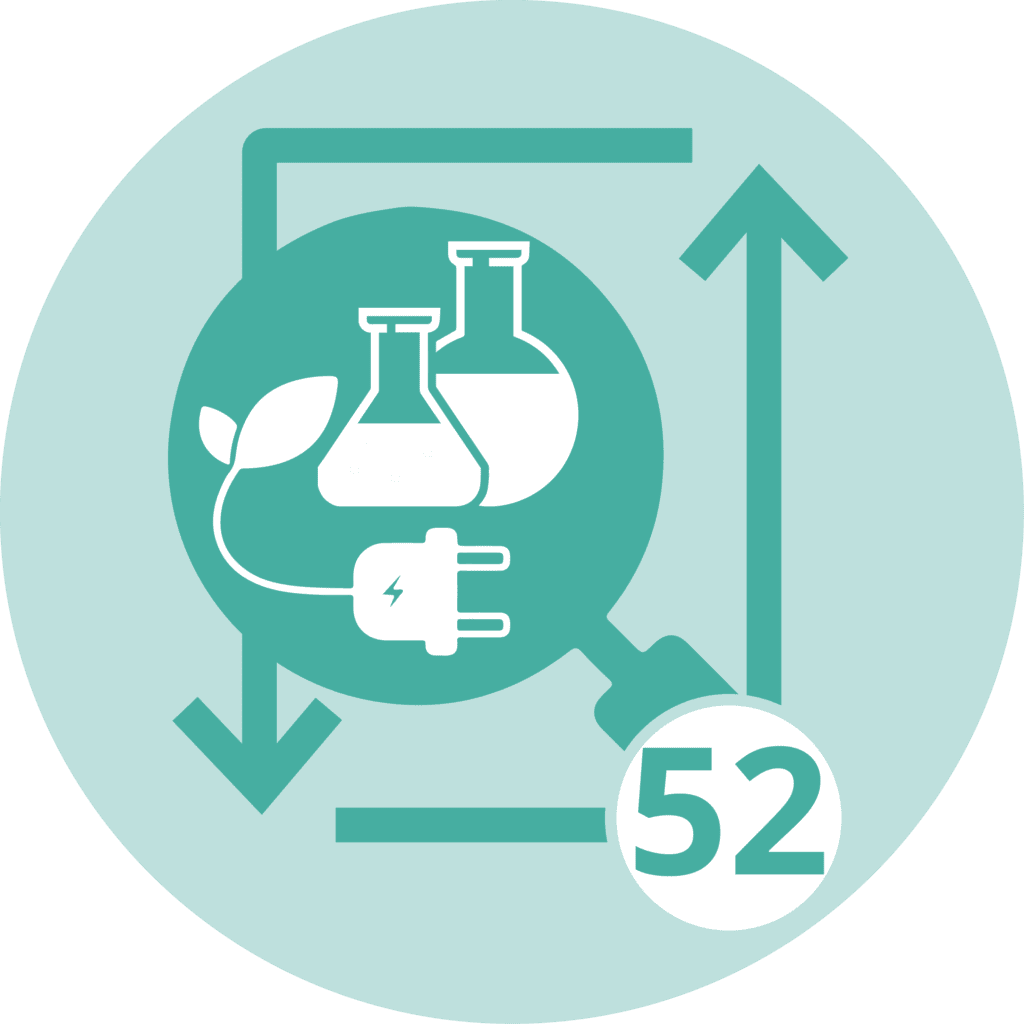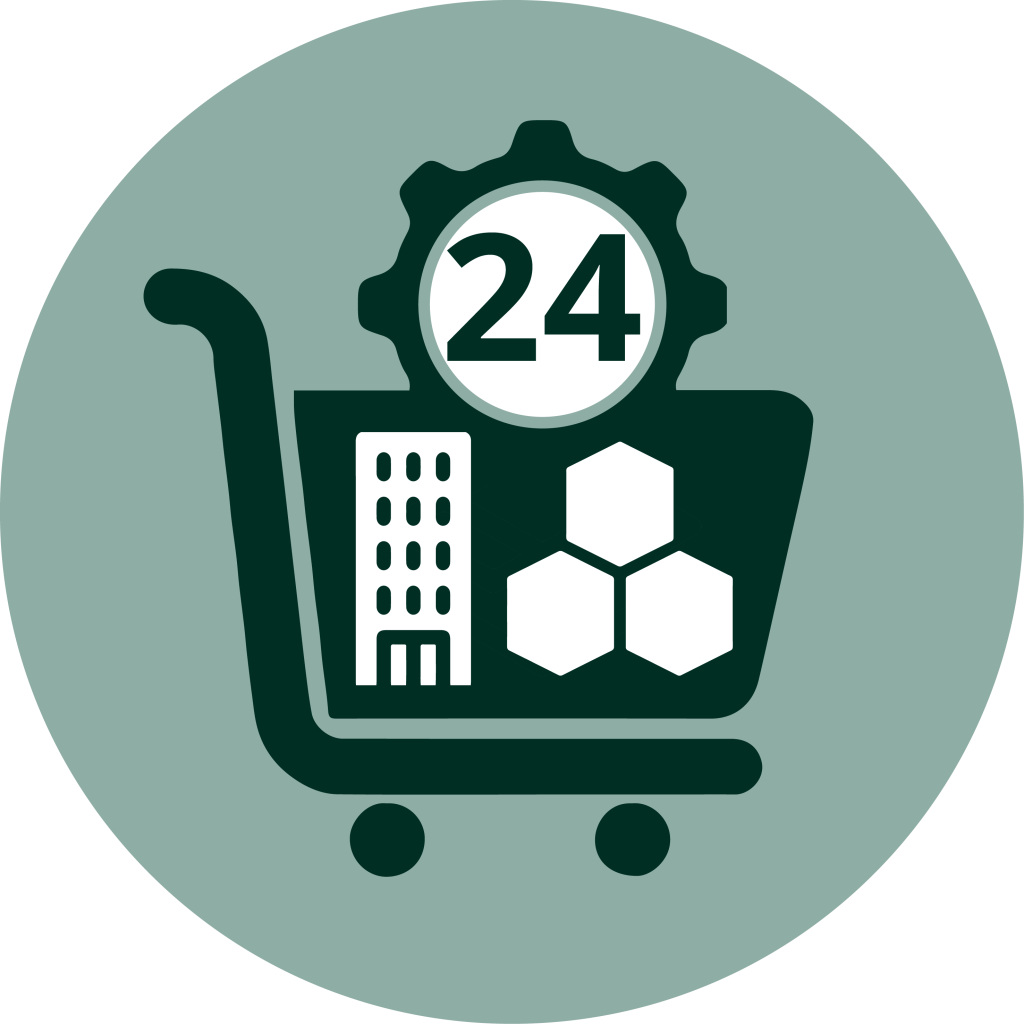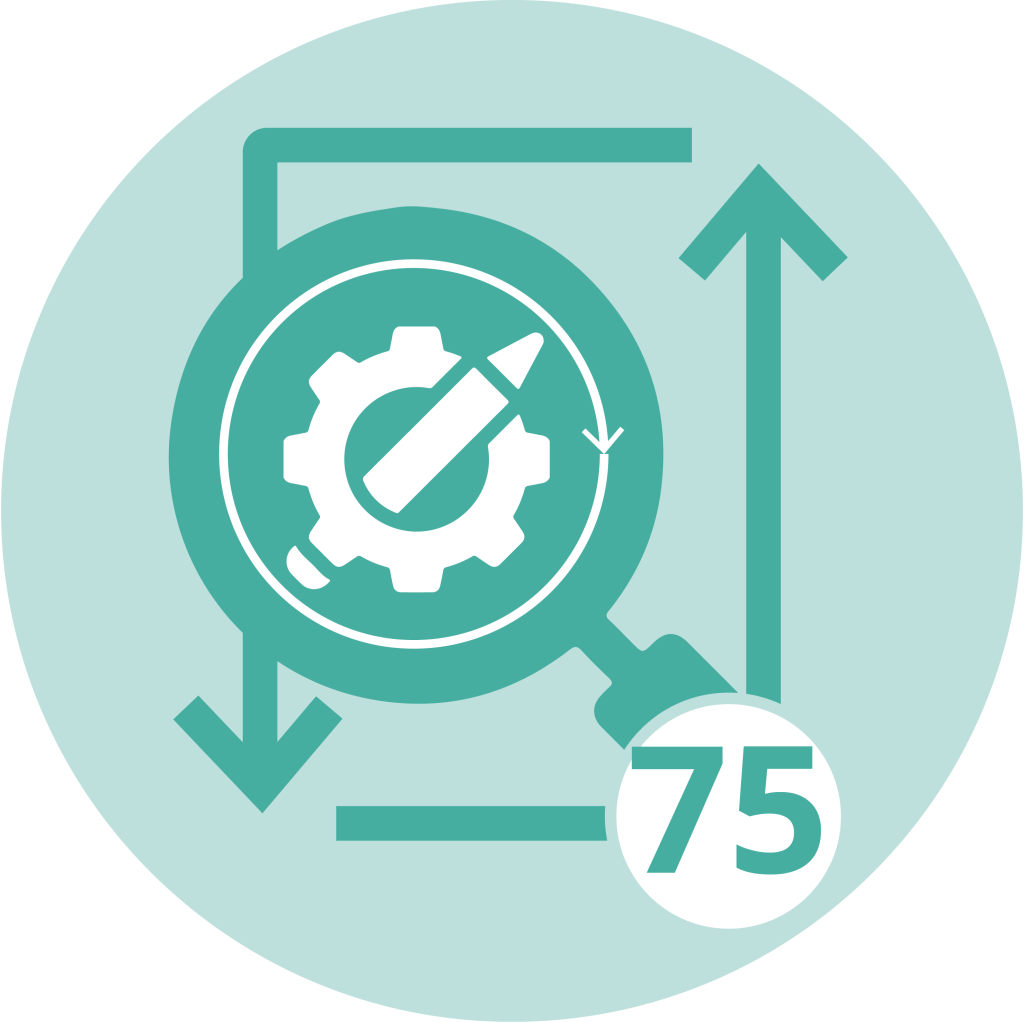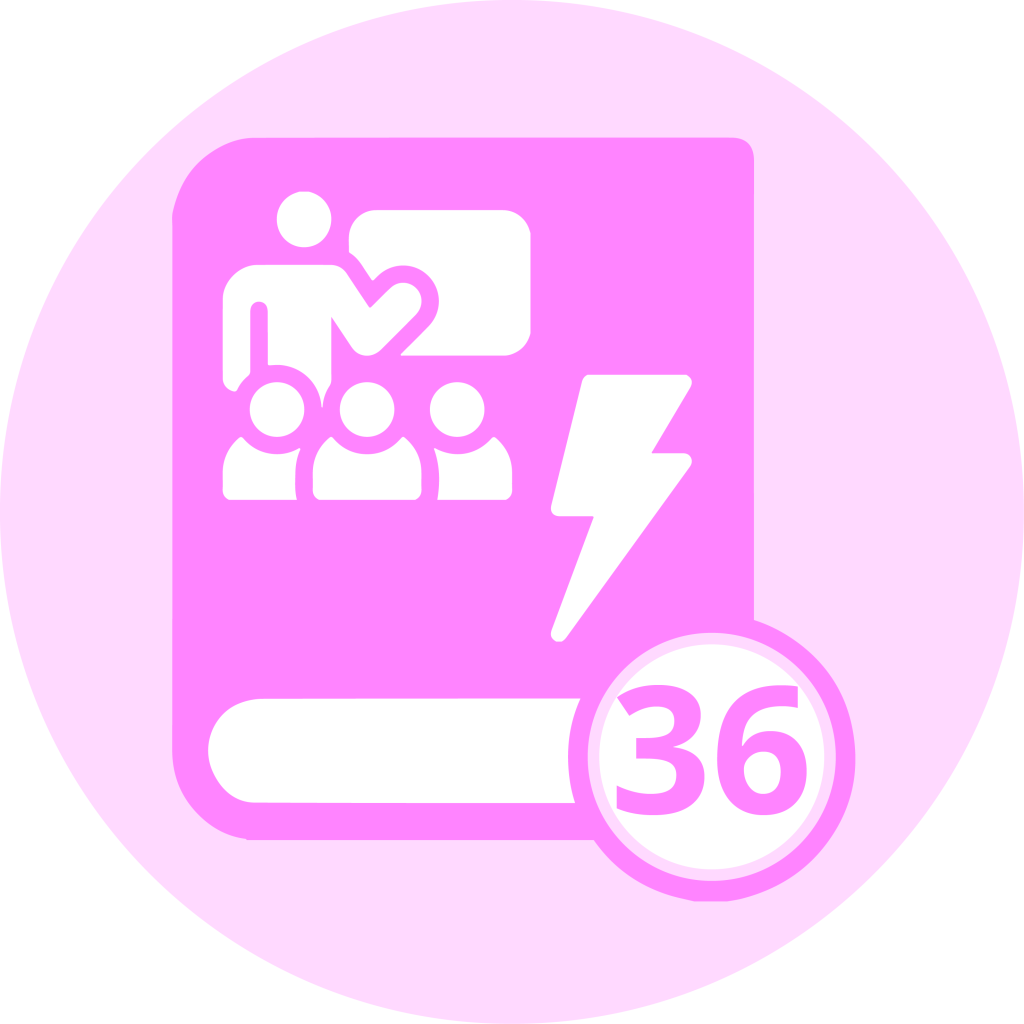Comfort-driven ventilation system

One of the main challenges when it comes to designing energy efficient buildings is how to guarantee air renewal without heat losses. A possible solution is to use a variable flow ventilation method. Fresh air is preheated in an intermeadiate capturing space before introducing it into the dwellings. Through automatically regulated bioclimatic elements, it is […]
Forecasting and control of LowEx system

This solution explores the integration of a low-exergy ground-source heat pump with Thermally Activated Building Systems (TABS) to deliver efficient heating and cooling in buildings, focusing on a pilot site in Oslo. While TABS enhance energy efficiency by leveraging the thermal inertia of concrete structures, their slow response time currently leads to poor indoor comfort […]
Digital design for optimal life-cycle performance

Use of BIM and Digital Twins to optimise the performance of the building development from an environmental and economic perspective. A comprehensive evaluation of the buildings can be made by considering the lifecycle environmental impact, cost, and energy use, the inclusivity of the local community, the use of indoor and outdoor space, water management, noise […]
Off-site production methods for modern methods of construction

The innovation focuses on analysing and cataloguing EU-funded projects related to Modern Methods of Construction (MMC) using dry and off-site techniques for building energy renovation. It aims to develop a standardized catalogue of modular solutions—covering materials, systems, and integration methods—to shift traditional on-site processes off-site, thereby reducing costs and time while enhancing quality. Despite each […]
Energy transition Living Lab

An educational platform for citizens, primarily focusing on youth. The core of this approach involves a series of seminars conducted with middle and high school students.
‘Renew-wall’ pre-fabricated modules for adaptation to existing buildings

Renew-Wall, developed in 2017 by wood manufacturer Fanti Legnami, is an innovative prefabricated timber façade system designed for easy, scaffold-free installation on existing residential buildings. Combining insulation, customizable finishes, and integration of windows and systems, it enhances both energy performance and aesthetics. Its first real-world application took place on an inhabited apartment building in Trento […]
Es Laboratori

Es Laboratori is a community development and citizen participation methodology, demo and exhibition space in the area and a hub for citizen engagement towards energy transition in urban spaces and new sustainable technologies. Linked to local energy communities around schools, Es Laboratori will engage a set of training actions and awareness increasing campaigns with special […]
Circular design strategies for renovations and new constructions

Circular design strategies for renovation and new construction, as demonstrated in the Oslo demo project, focus on preserving and reusing existing structures and materials to minimise waste and retain historical value. This includes maintaining architectural elements such as façades, cornices, columns, and radiators, while re-establishing lost features using historical documentation. Energy efficiency upgrades are implemented […]
Leanheat intelligent heating control system

The Danfoss Leanheat Building is an AI based software and control system applied as part of the smart control of the building level heating system. The installed system upgrades the traditional principle of a static preset relation between the heating system supply temperature and the ambient temperature, the so-called weather compensations principle. The Danfoss Leanheat […]
Energy coaching of residents to reduce energy poverty

Energy coaching aims to help and support the tenants of the dwellings which are and/or have been refurbished by the housing corporations in The Netherlands. This coaching helps the tenants to better understand the energy performance of their home and to optimise their energy consumption.

