A design guideline supporting the decision making in design process in nZEB buildings.
A design guideline supporting the decision making in design process in nZEB buildings.
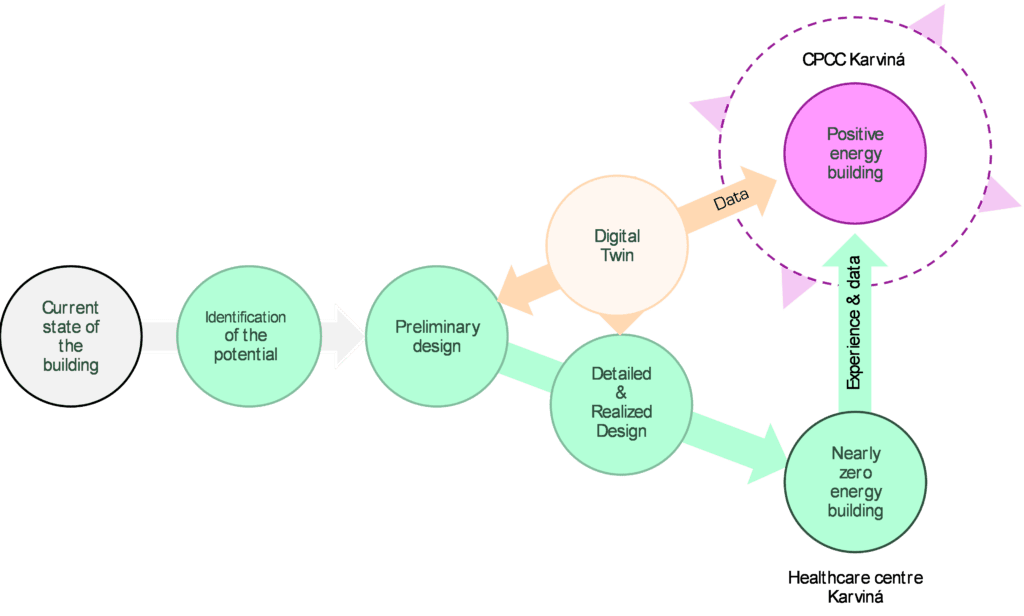

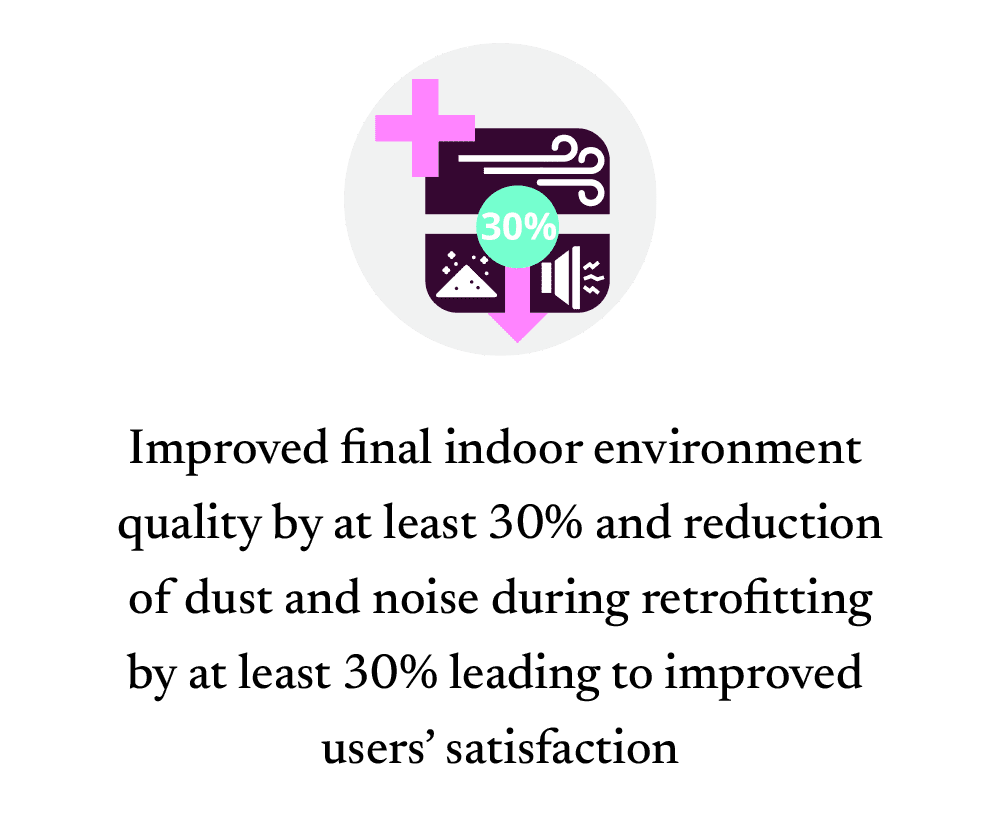
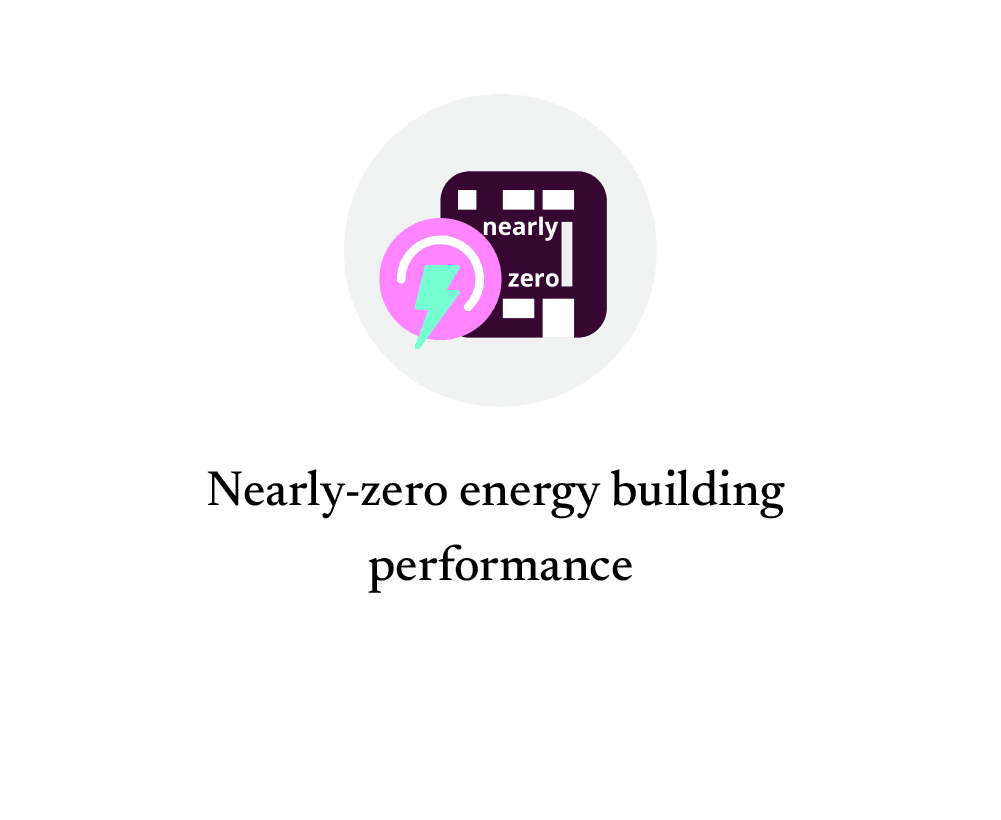
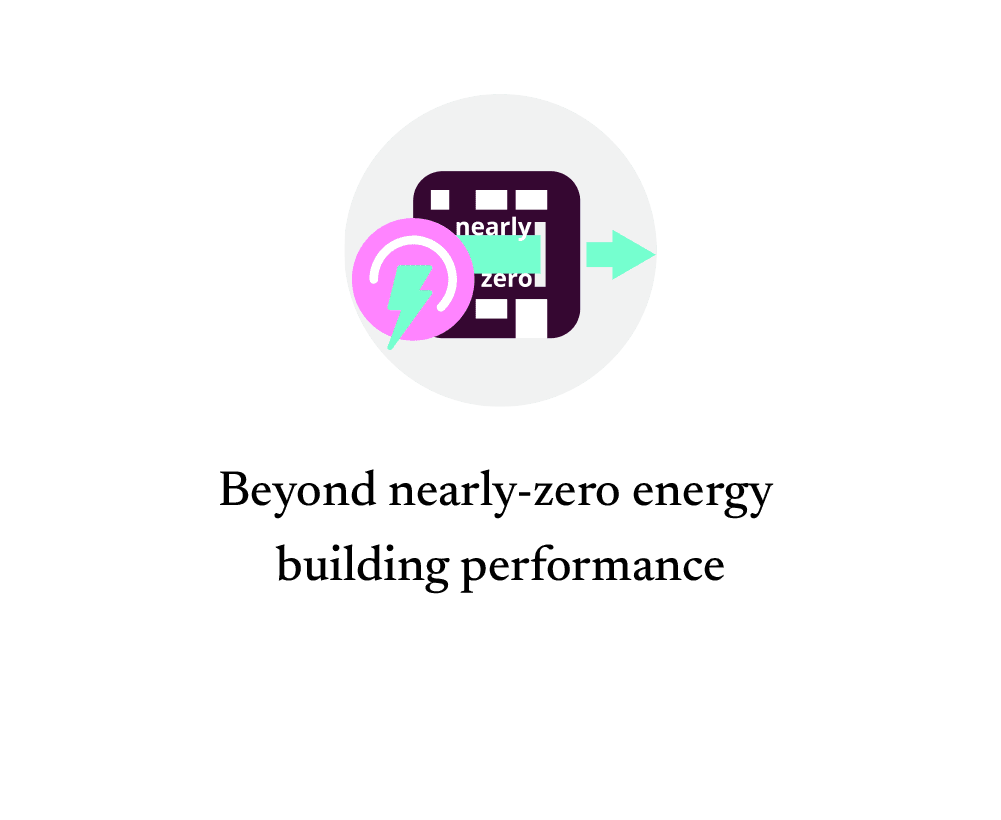
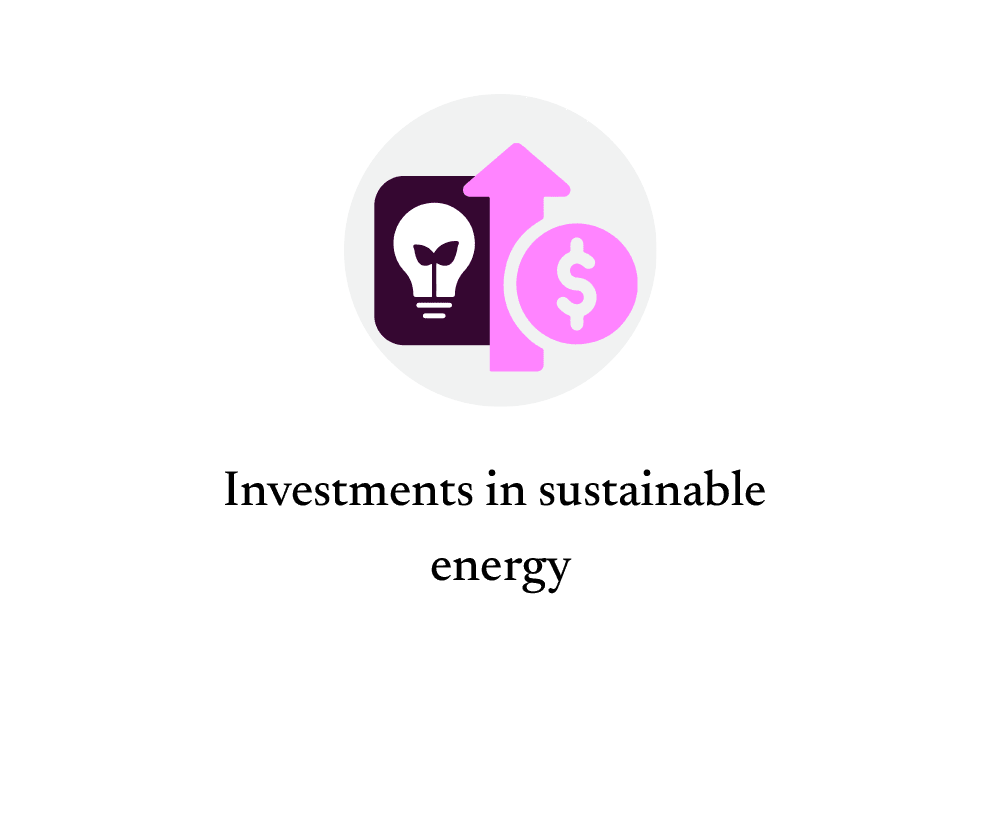





Want to know more about the new generation of climate positive circular communities (CPCC)? Sign up to our bi-annual newsletter (no spam guaranteed)!
This project has received funding from the European Union's Horizon 2020 research and innovation programme under grant agreement no. 101036723
Want to know more about the new generation of climate positive circular communities (CPCC)? Sign up to our bi-annual newsletter (no spam guaranteed)!
Want to know more about the new generation of climate positive circular communities (CPCC)? Sign up to our bi-annual newsletter (no spam guaranteed)!

This project has received funding from the European Union's Horizon 2020 research and innovation programme under grant agreement no. 101036723

This project has received funding from the European Union’s Horizon 2020 research and innovation programme under grant agreement no. 101036723

Subscribe to our Newsletter
Want to know more about the new generation of climate positive circular communities (CPCC)? Sign up to our bi-annual newsletter (no spam guaranteed)!