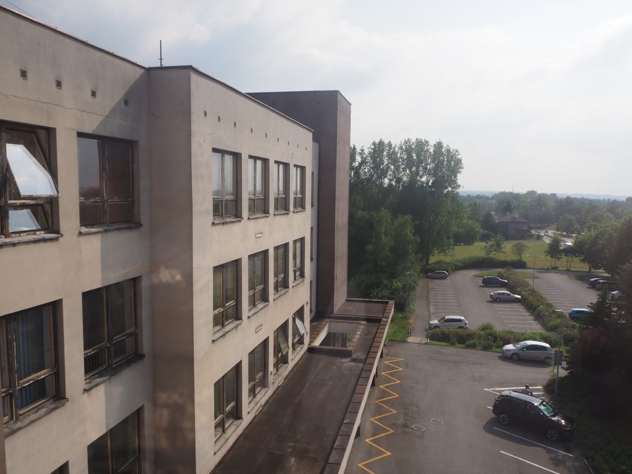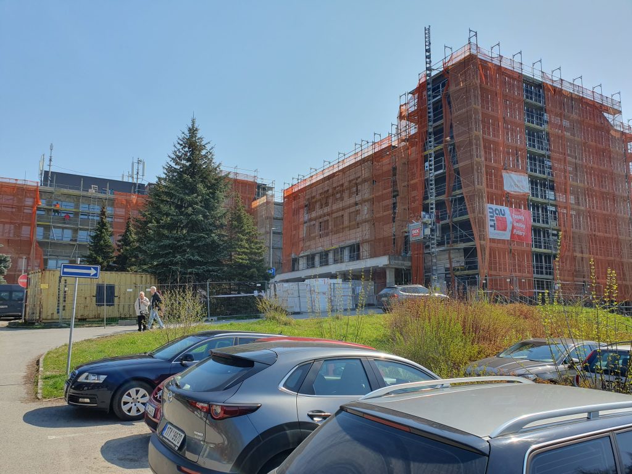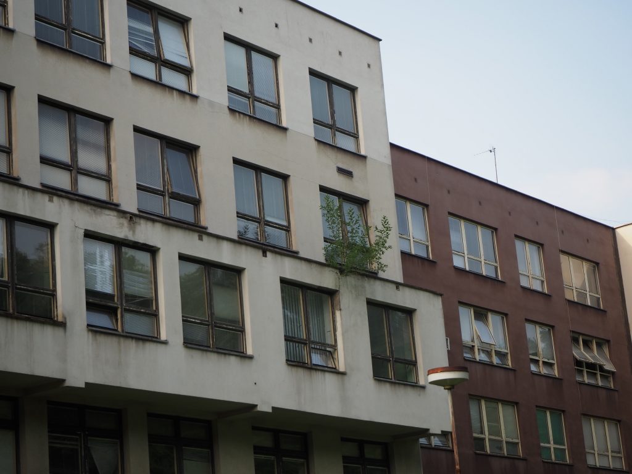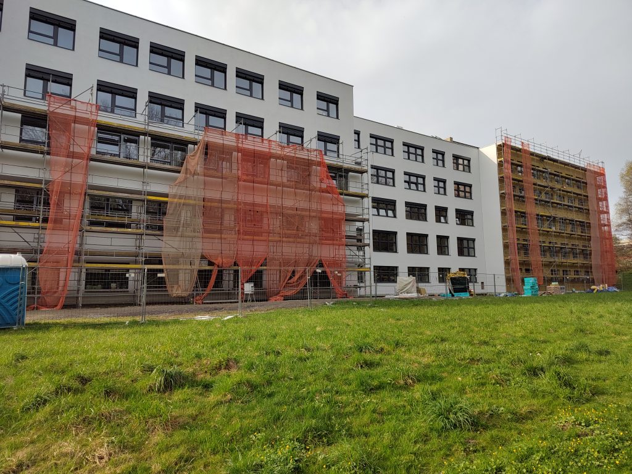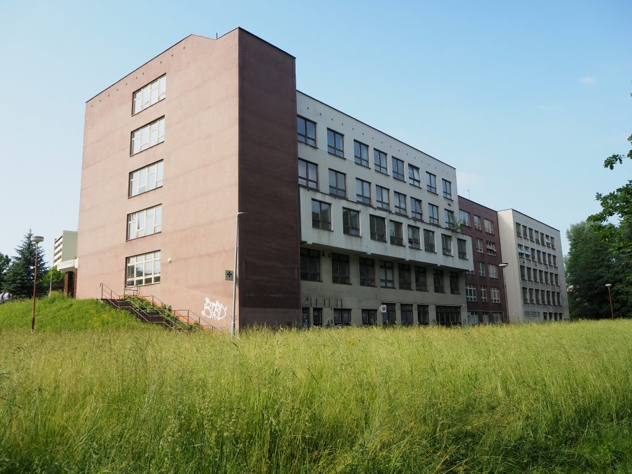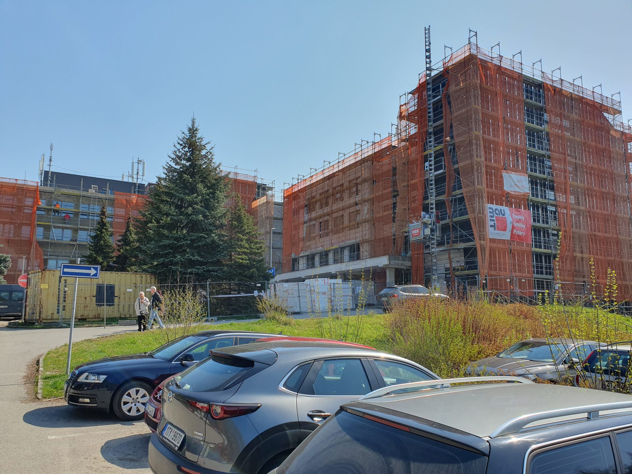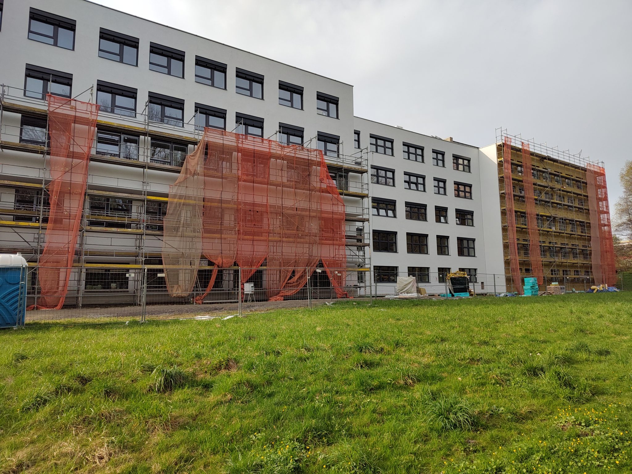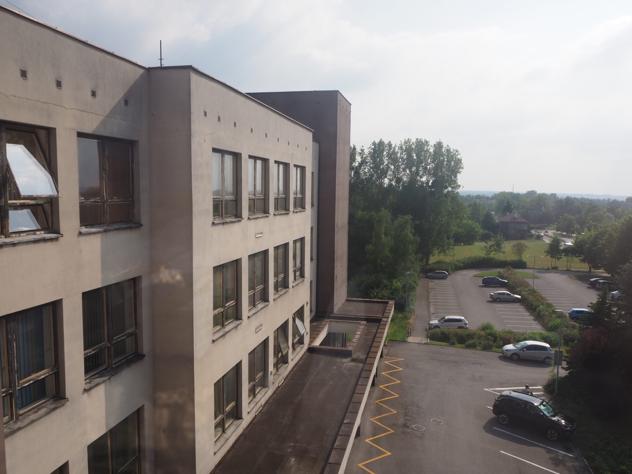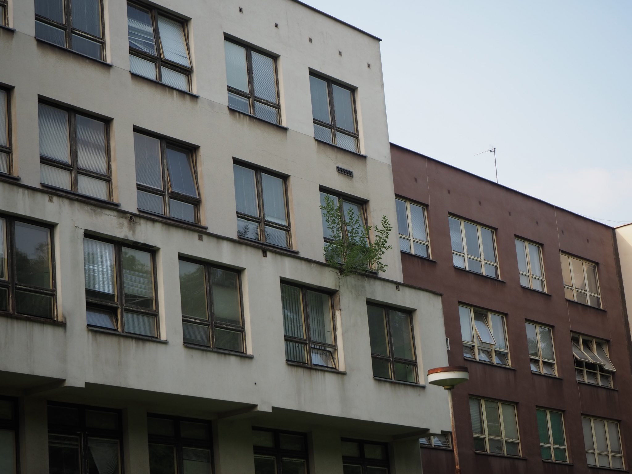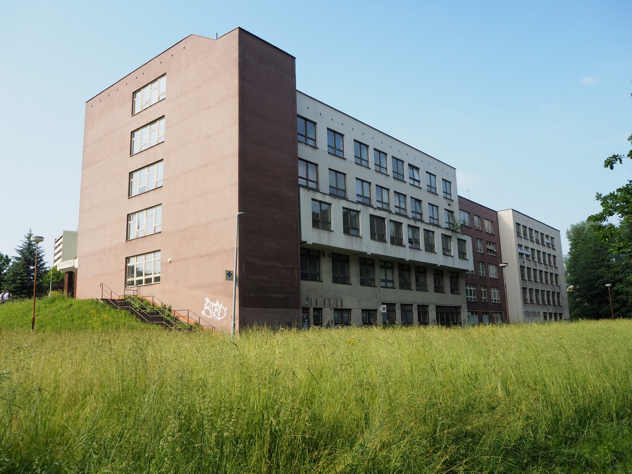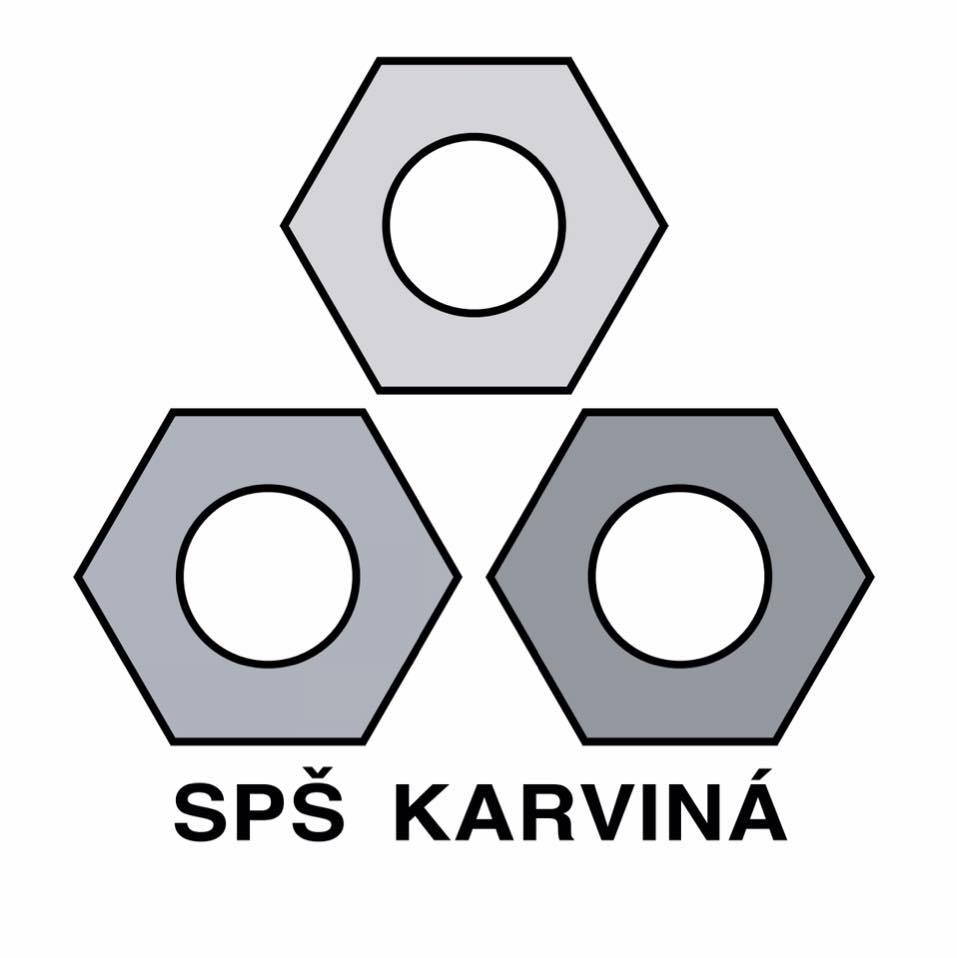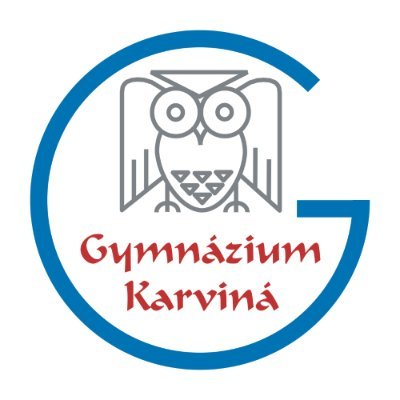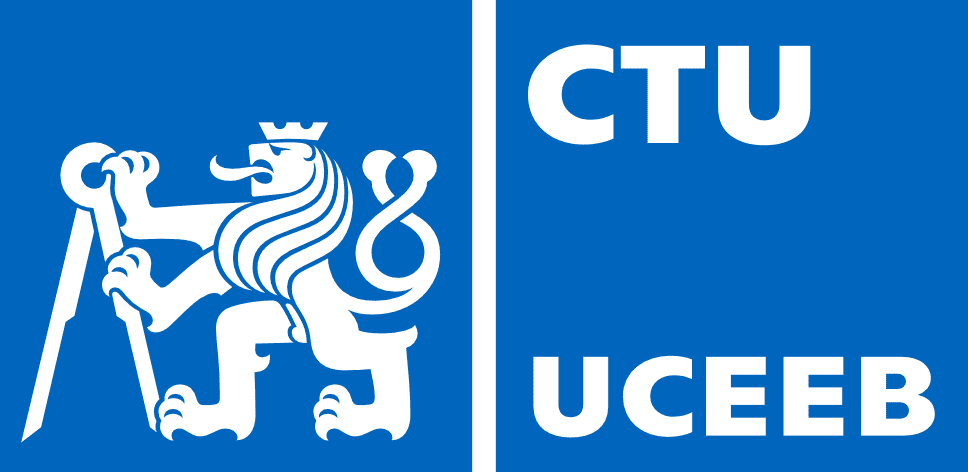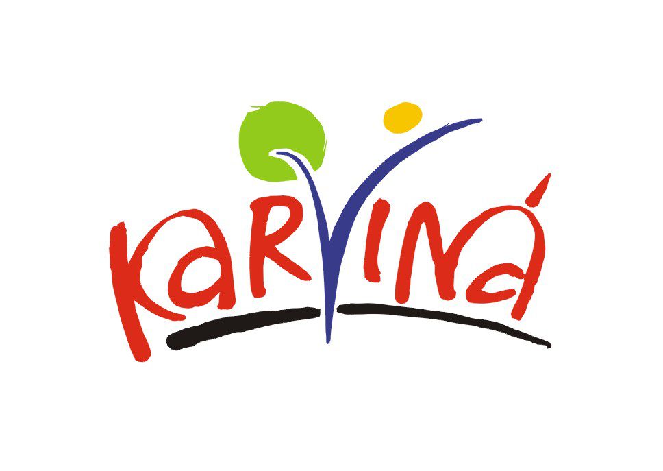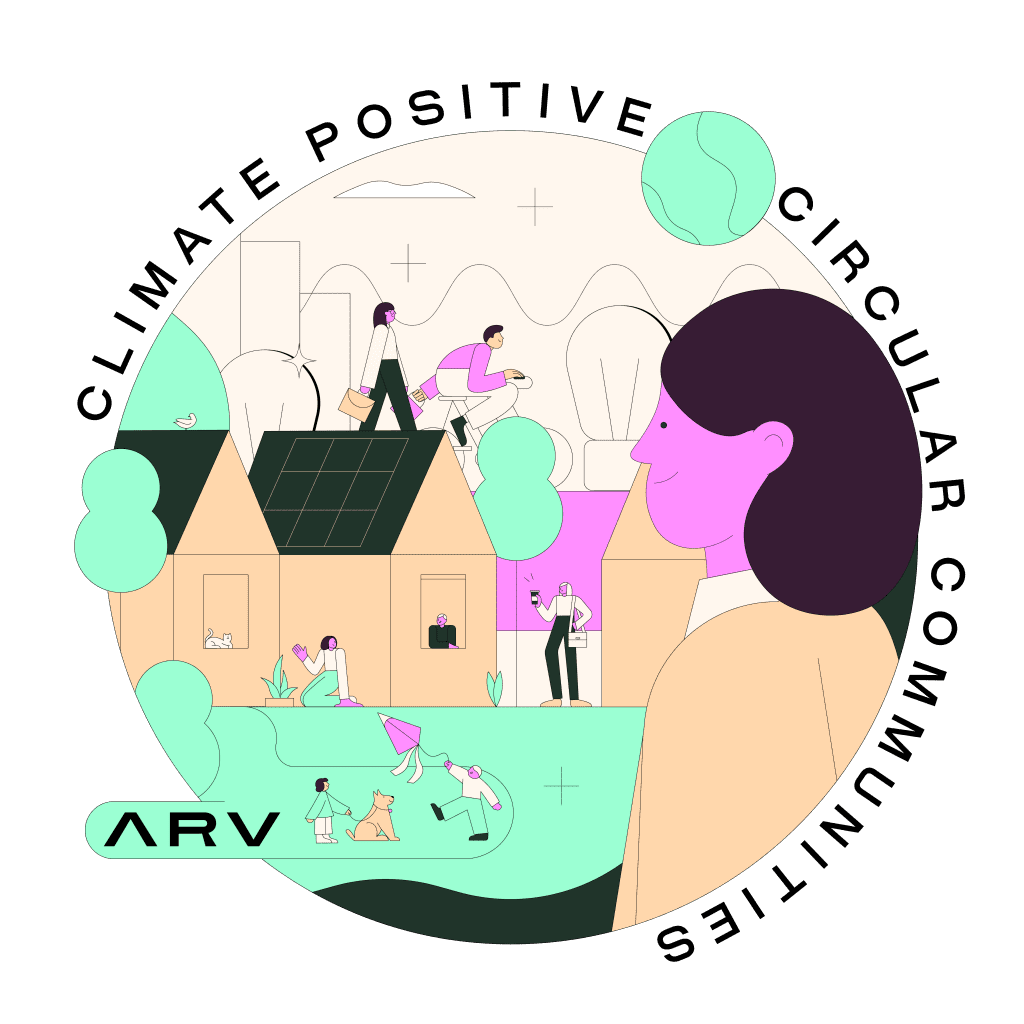Karviná, Czech Republic
Living Lab for transformation from coal district to PED and CPCC
The Czech demo case surrounds the Karviná Mizerov Health Centre in the city of Karviná.
In 2020, the city of Karviná acquired the building as a gift from the Moravian-Silesian Region. It is partly rented to private practises specialised in a variety of different medical professions, i.e. immunology, dentistry, dermatology, radio diagnostics etc. The building was constructed in 1993 and is still in its original state today. It is a five-storey building with five tracts, one floor is about 1,850 m², with a gross total area of 11,130 m². The current occupancy of the building is approximately 50%.
Innovation cluster
City of Karviná (developer), Czech Technical University – CVUT, Nano Power
Key data
- Renovation of a building with five floors
- Plot area: 2720 m²
- Floor area: 11 130 m²
- Year of construction: 1993
Technologies and innovations
- Building envelope retrofitting to nZEB
- Digital twin model for building design optimisation and operation
- Piloting innovative heating system including heat pump, PV-T and energy storage system,
- BAPV and BIPV, second-life battery
- Green roof sample using recycled and secondary materials
- Advanced Building Energy Monitoring System (BEMS)
- Monitoring of the Indoor Air and Environmental Quality (IAEQ)
- Charging facilities for electric vehicles

