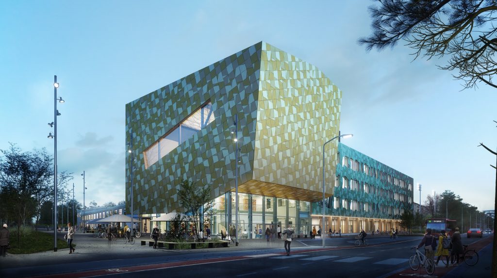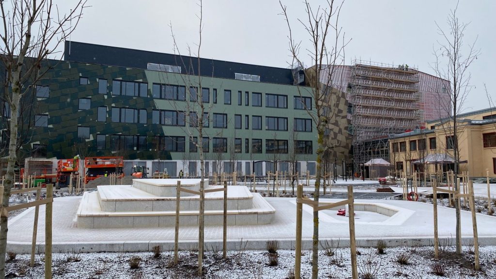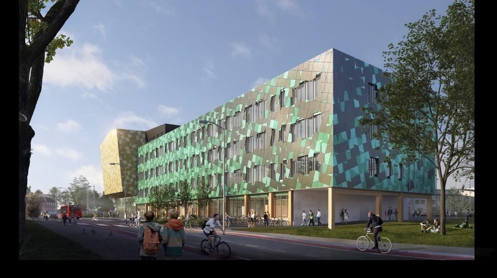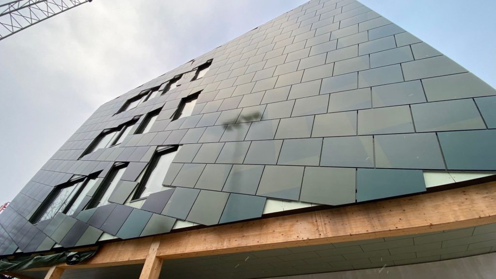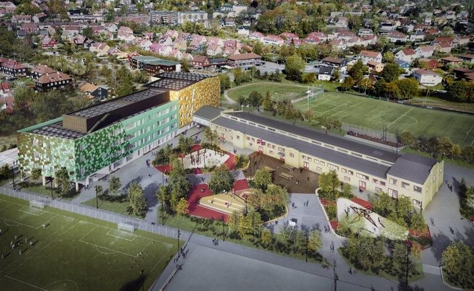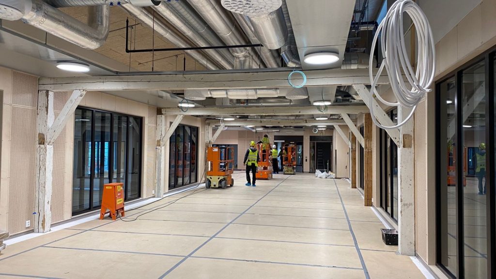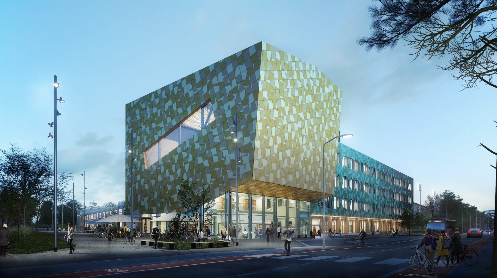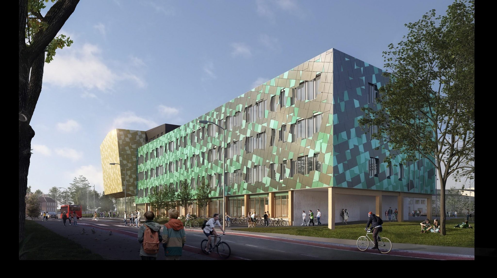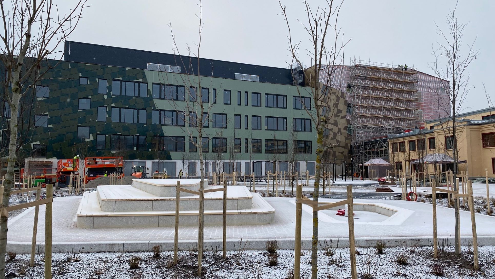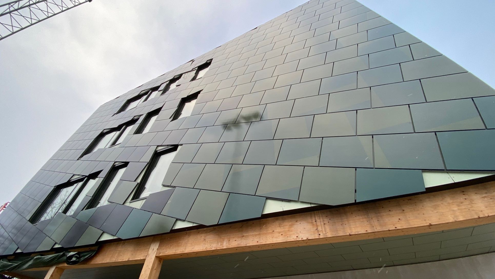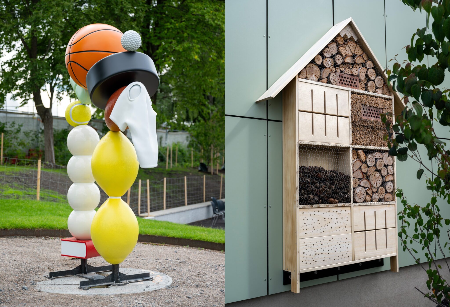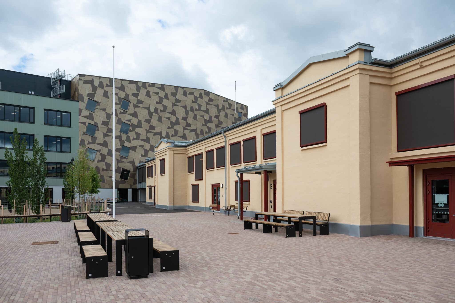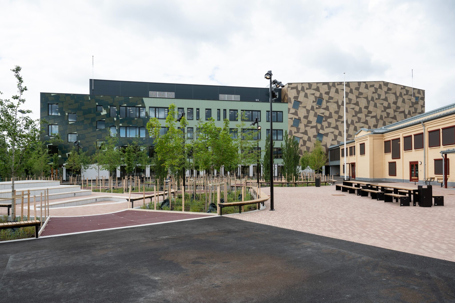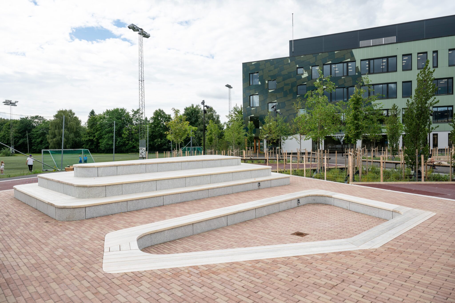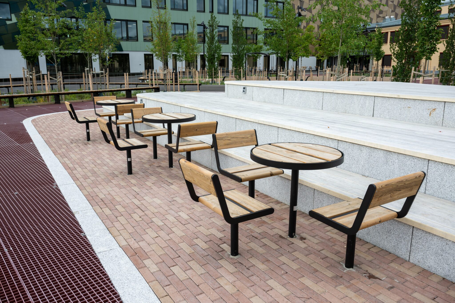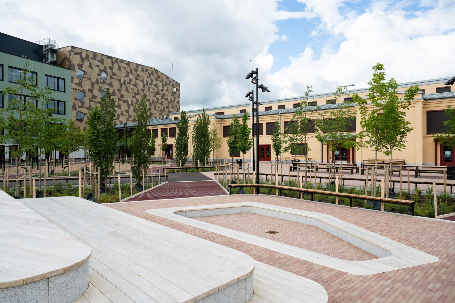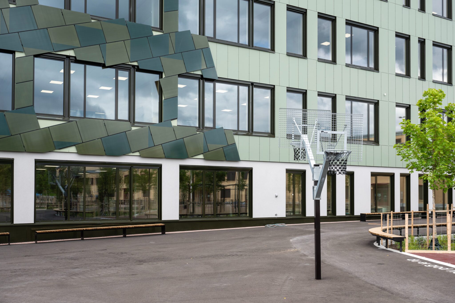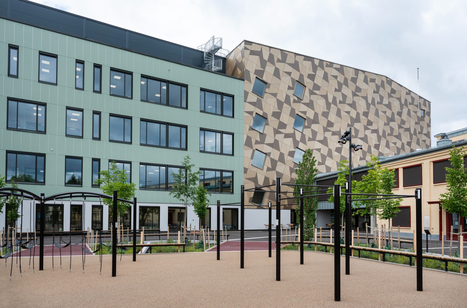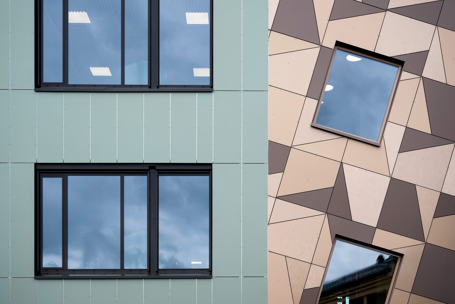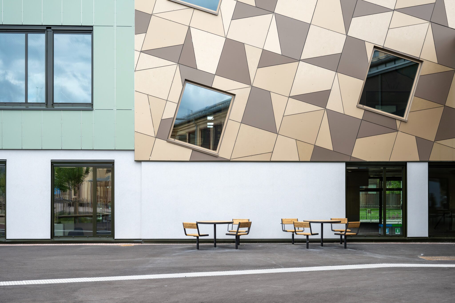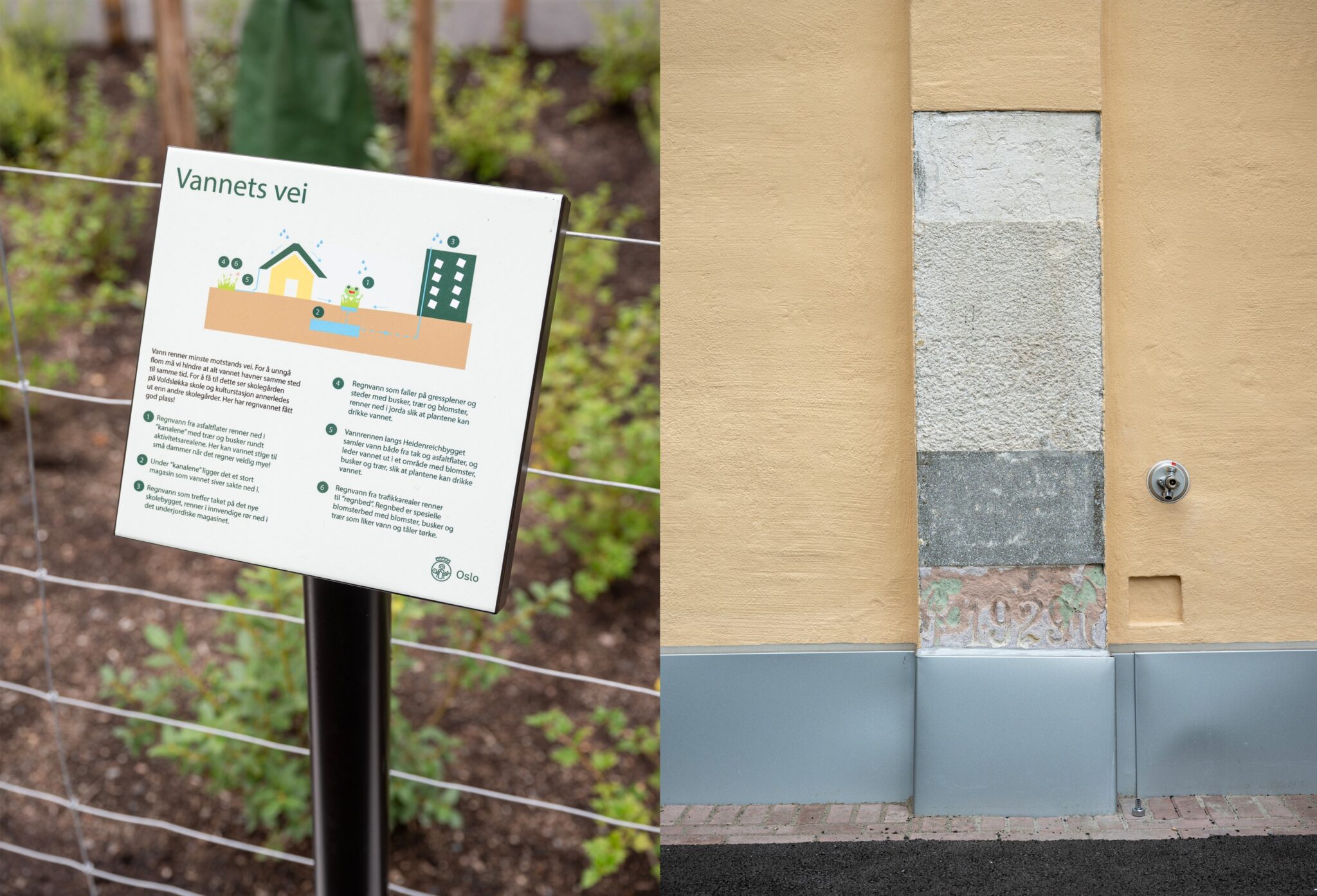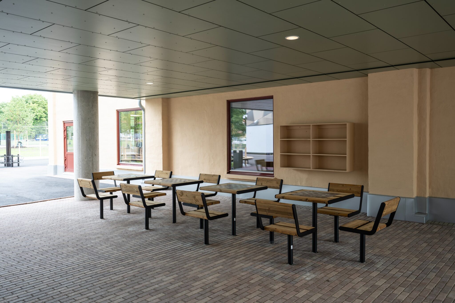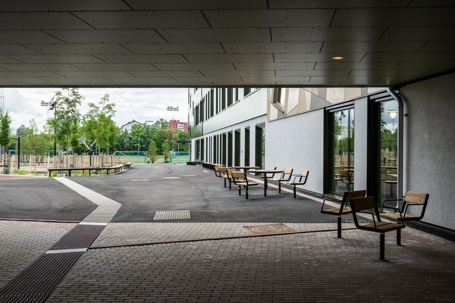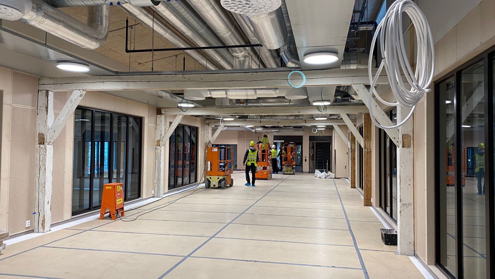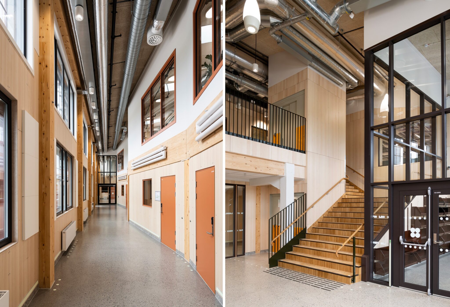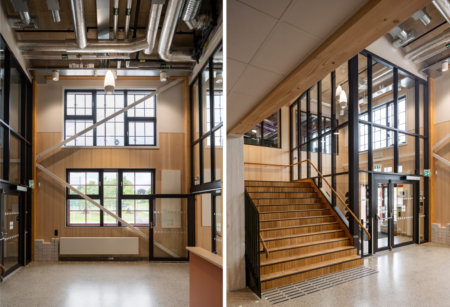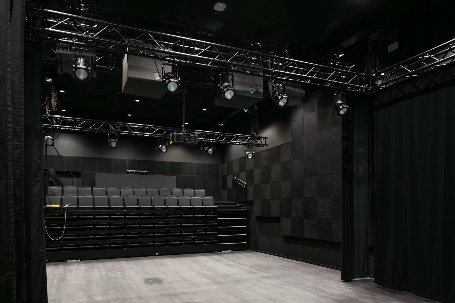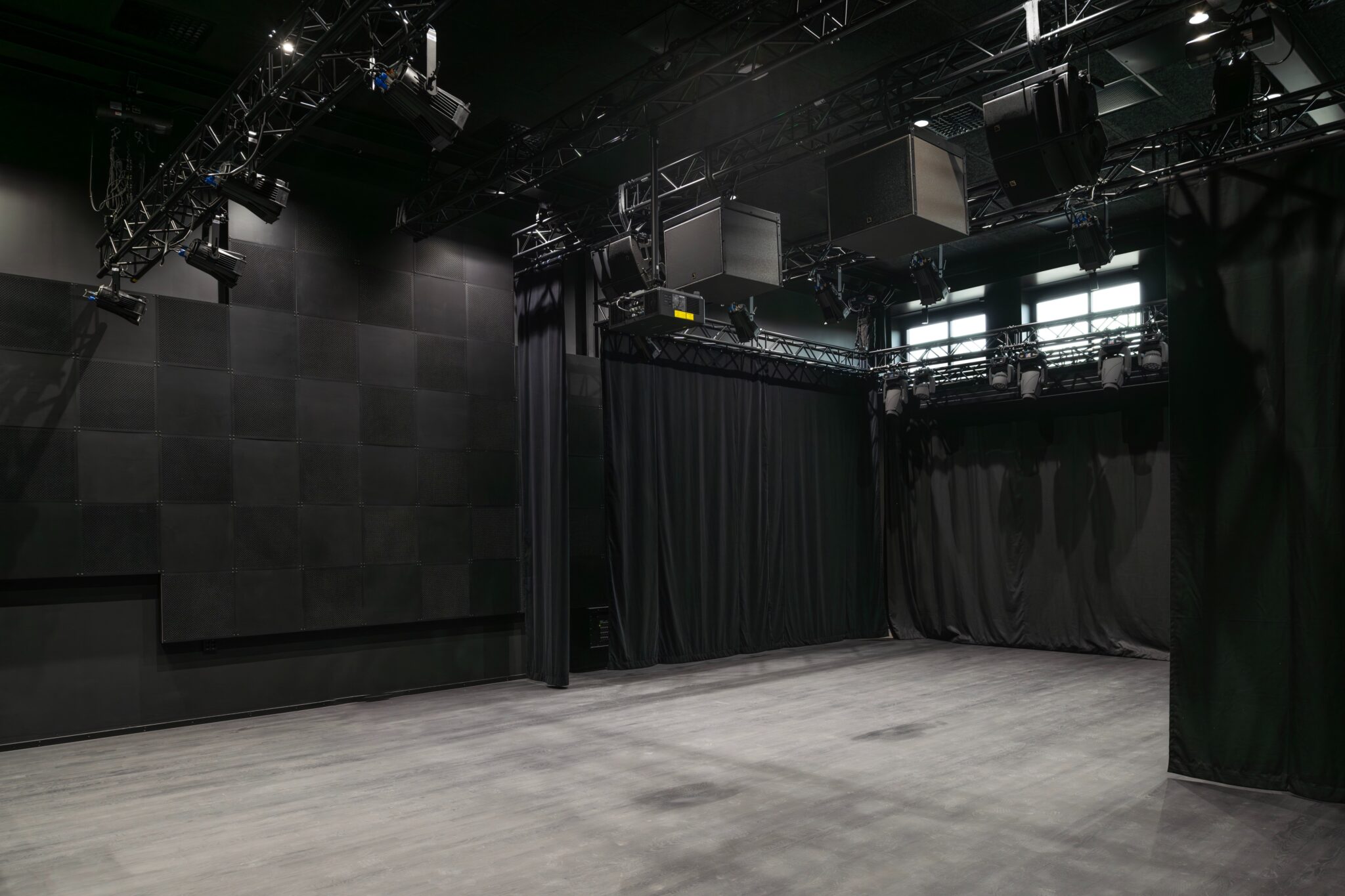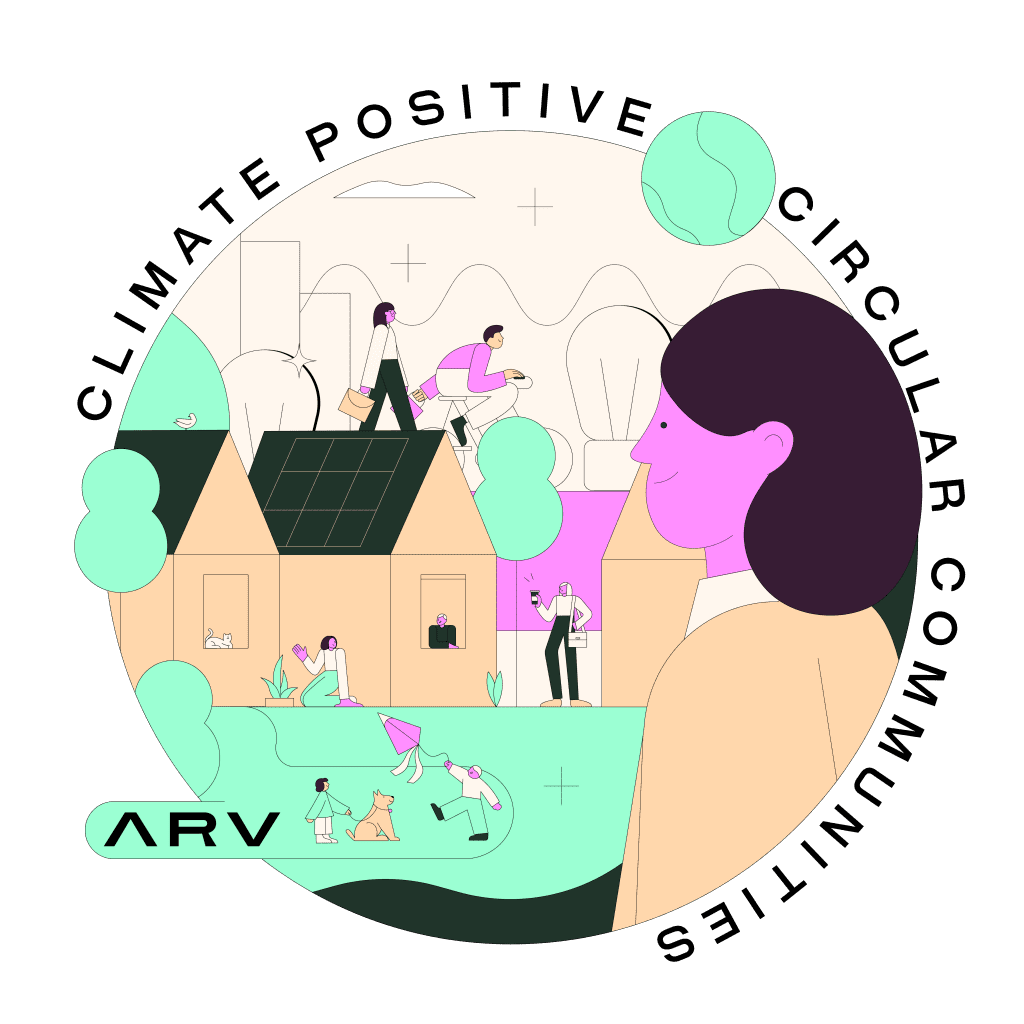The project includes the construction of two new buildings and renovation of the listed building “Heidenreich”. The new buildings consist of a secondary school for 810 students with a new culture hall, a dance hall and a rehearsal space, and a separate sports centre which is still in the planning phase. There are high environmental ambitions for the area and the school will be the first plus-energy school in Oslo with a surplus of energy generated. This implies that all energy needs are covered, including appliances/plug-loads. The total area of the PV-installation is 1556m², with a yearly estimated production of 192 MWh.
The new school facility will be integrated in the surrounding local area, complementing the area with new functions and activities and strengthening the area’s green structure. The set of actions that will be undertaken by the ARV project will encompass resource efficient renovation processes and district energy analysis and operation, highlighting social, educational, and digital aspects to enhance citizens involvement and generating Citizen Energy Communities.
Innovation cluster
Oslobygg KF (developer), SINTEF, NTNU, Architects: Kontur and SPINN, Landscape architect: Østengen og Bergo, Energy/environment consultant: Norconsult, Main contractor: Veidekke.
Key data
- Construction of two new buildings
- Renovation of one existing listed building
- Plot area: 12 578 m² (excluding the sports centre)
- Floor area: 14 000 m² (excluding the sports centre)
- Year of construction: 1922 (Heidenreich building)
Find the Kontur Architects presentation here (document in Norwegian).
- Implementation of AR/VR tools and platform in decision-making process: various 3D and/or visualisation techniques of Virtual Reality (VR) and/or Augmented Reality (AR) are used during the renovation and development of the demonstration district to better communicate results of different scenarios analysis to different types of stakeholders, to facilitate citizen engagement, promote education and training for sustainability. The development of VR and AR applications are targeted toward several distinct stakeholders (city planners and policy makers) and citizen user group types (school children, common public, inhabitants and infrastructure users, service personnel).
- Raising climate awareness through education and local community engagement, making use of physical educational facilities for sustainability teaching of students.
- Social renovation will focus on engaging the community before renovation, whereas Energy Transition will establish a physical space and focus on new solutions regarding energy transition and circularity, testing of innovative and prototype solutions, and energy coaching of occupants.
- A demo-space for citizen’s and children’s education will be implemented with a focus on new technologies like storage, electrical vehicles, renewables, etc. The project includes multi-use meeting areas for engaging the local community more actively in the use of the buildings.
- Climate adapted design using an innovative open surface water solution. This is the starting point for the design of the school project. The concept is a green and different schoolyard where vegetation and surface water management are used as a resource to create good and varied outdoor spaces.
