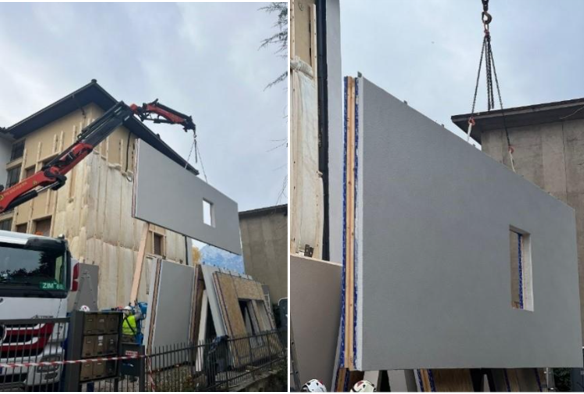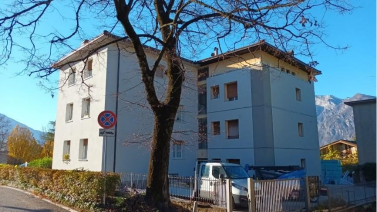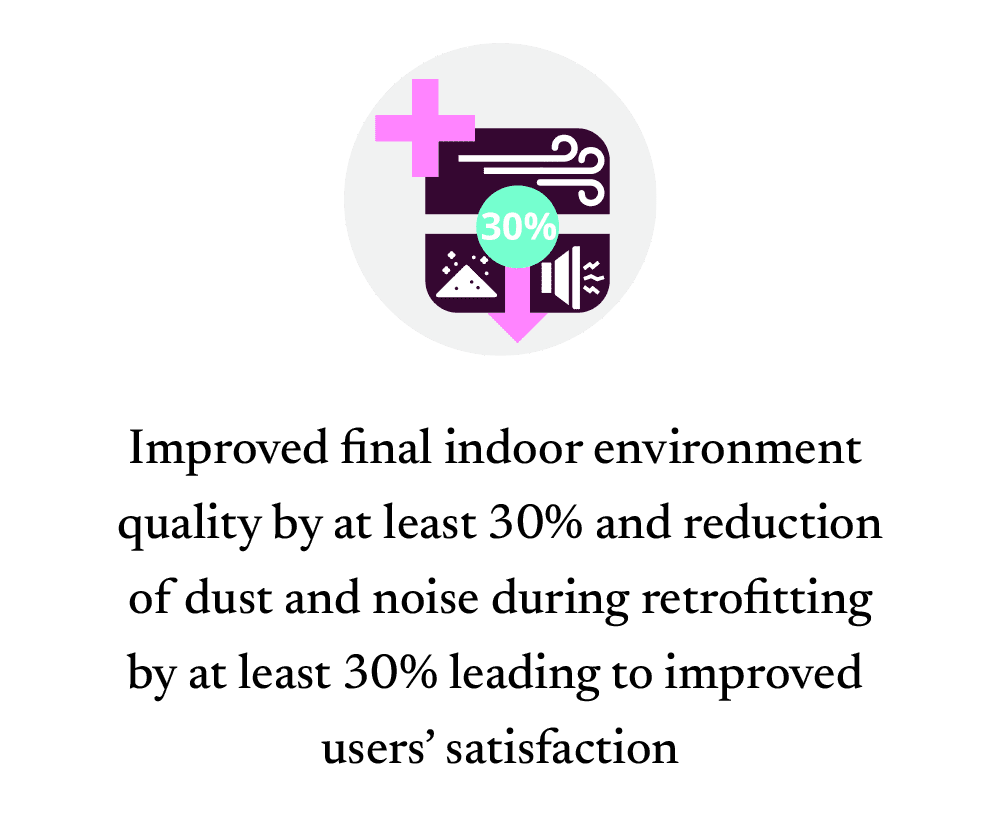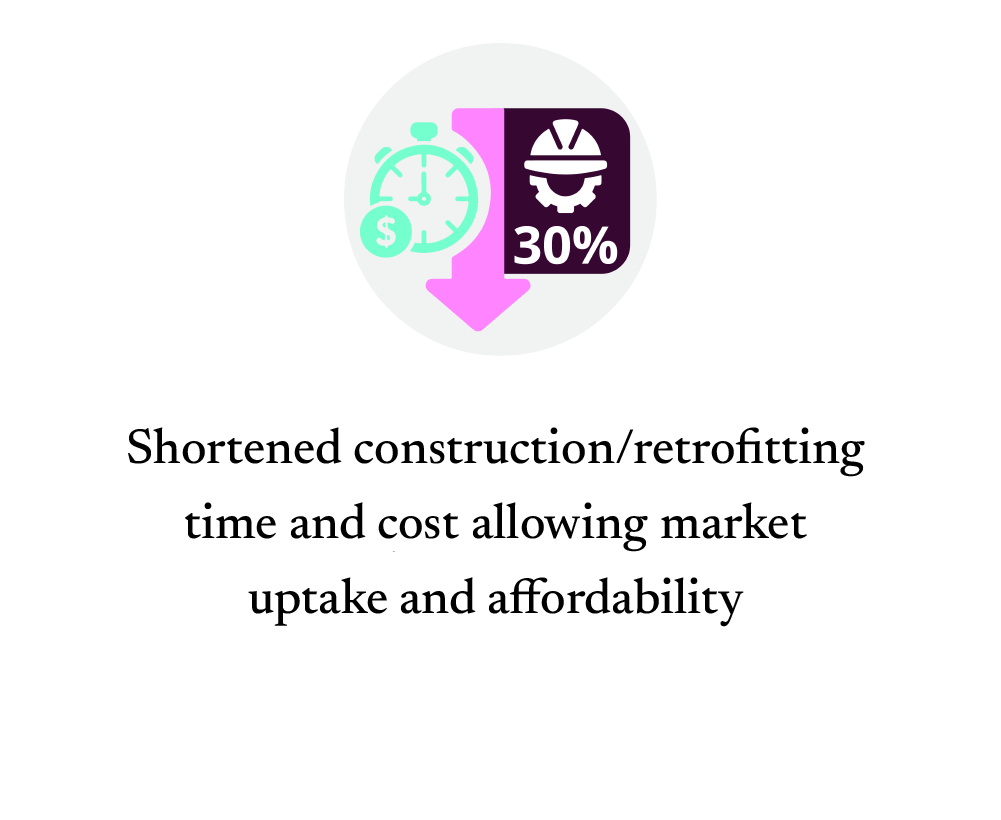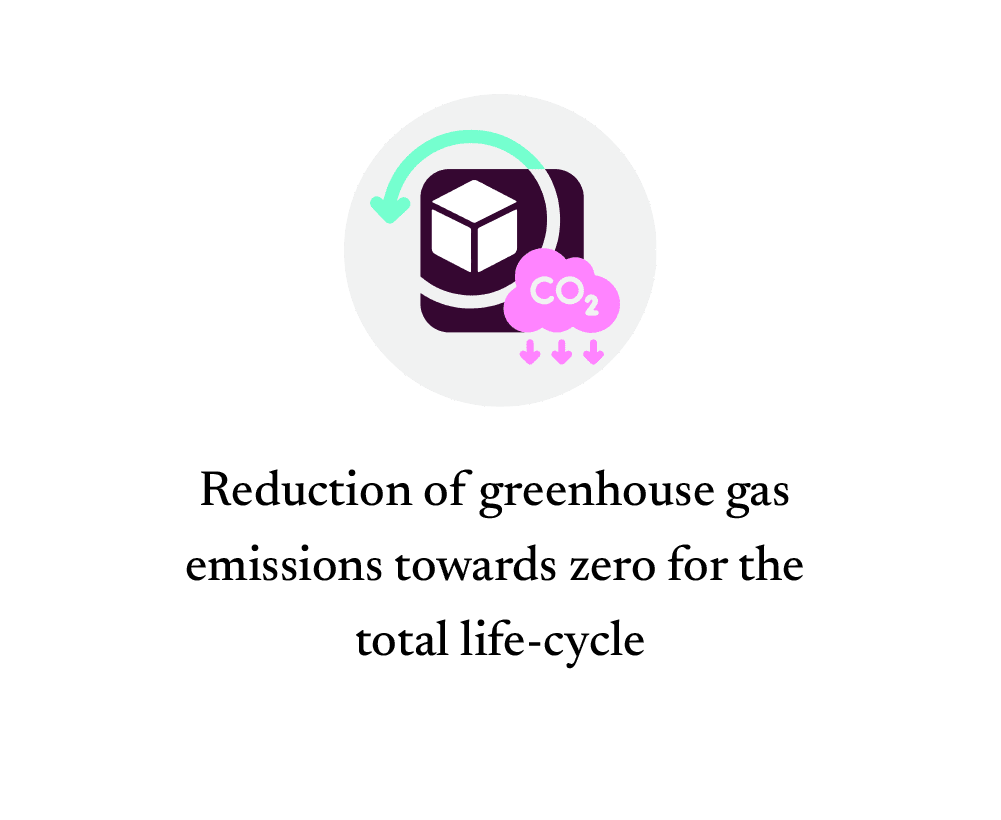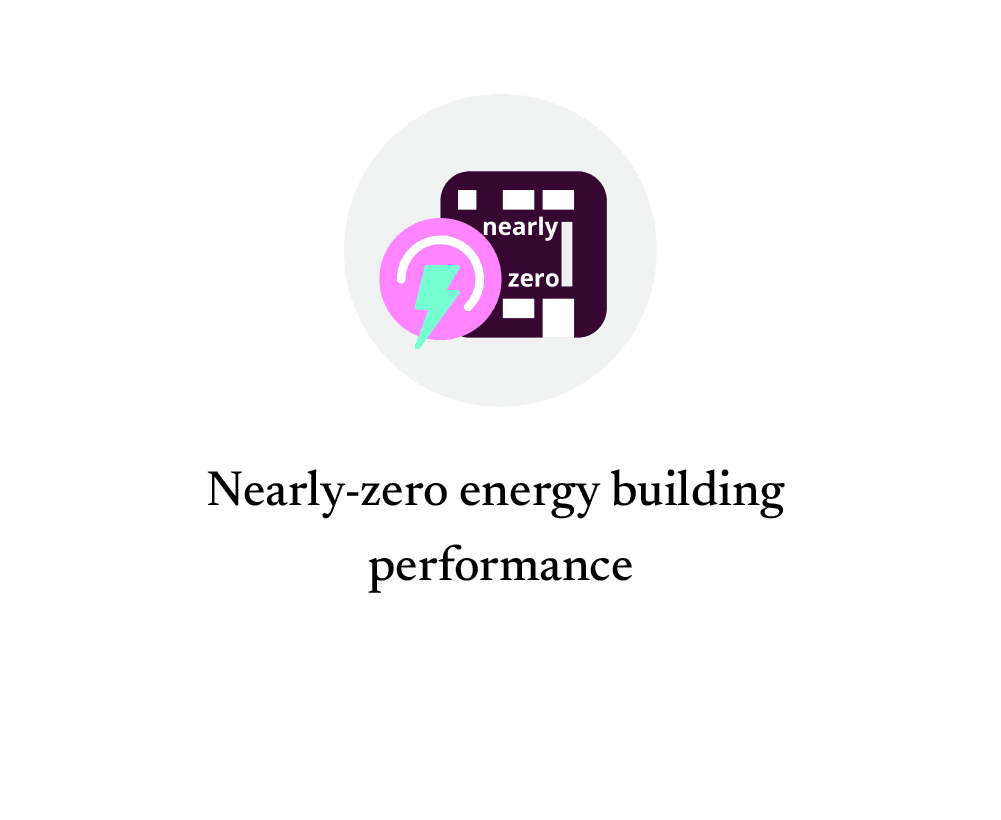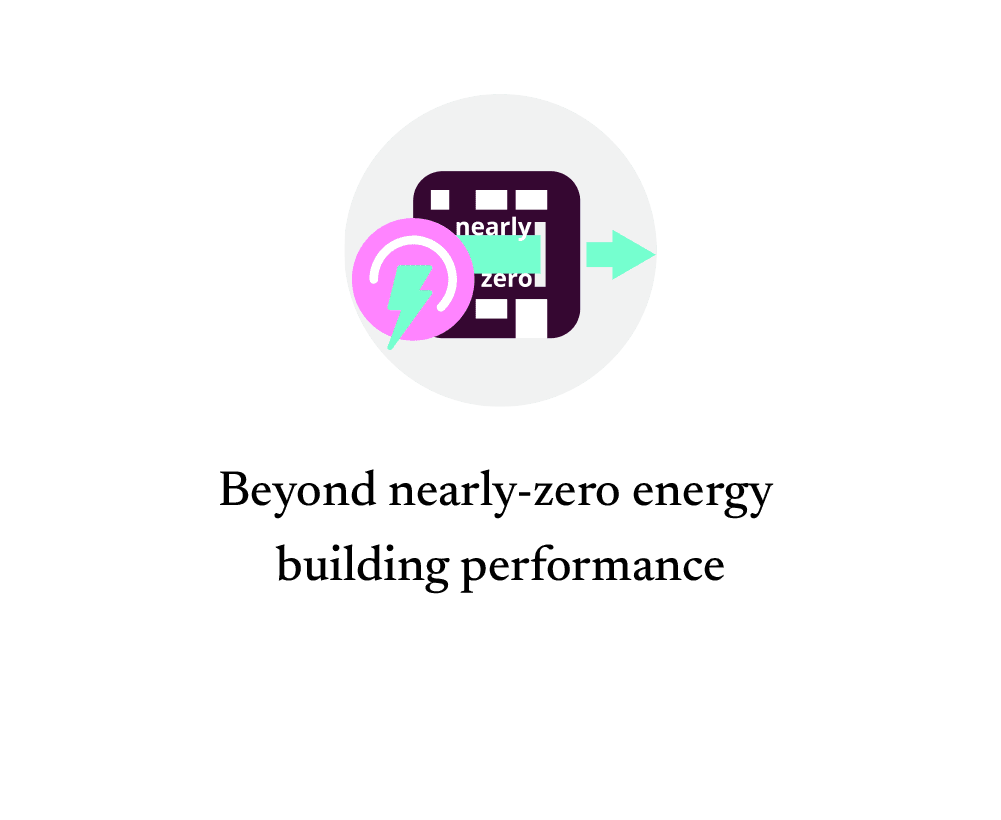Renew-Wall, developed in 2017 by wood manufacturer Fanti Legnami, is an innovative prefabricated timber façade system designed for easy, scaffold-free installation on existing residential buildings. Combining insulation, customizable finishes, and integration of windows and systems, it enhances both energy performance and aesthetics. Its first real-world application took place on an inhabited apartment building in Trento as part of the ARV project, where Renew-Wall was installed on two facades, with traditional insulation (ETICS) used on the rest—allowing direct comparison. Equipped with sensors, the building enables detailed monitoring of thermal transmittance, temperature, and humidity across different material layers. This side-by-side evaluation offers valuable insights into the benefits of Modern Methods of Construction (MMC) solutions like Renew-Wall, including energy efficiency, installation speed, cost, and environmental impact, compared to conventional methods.



