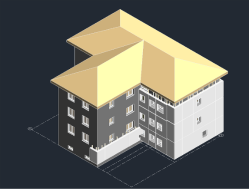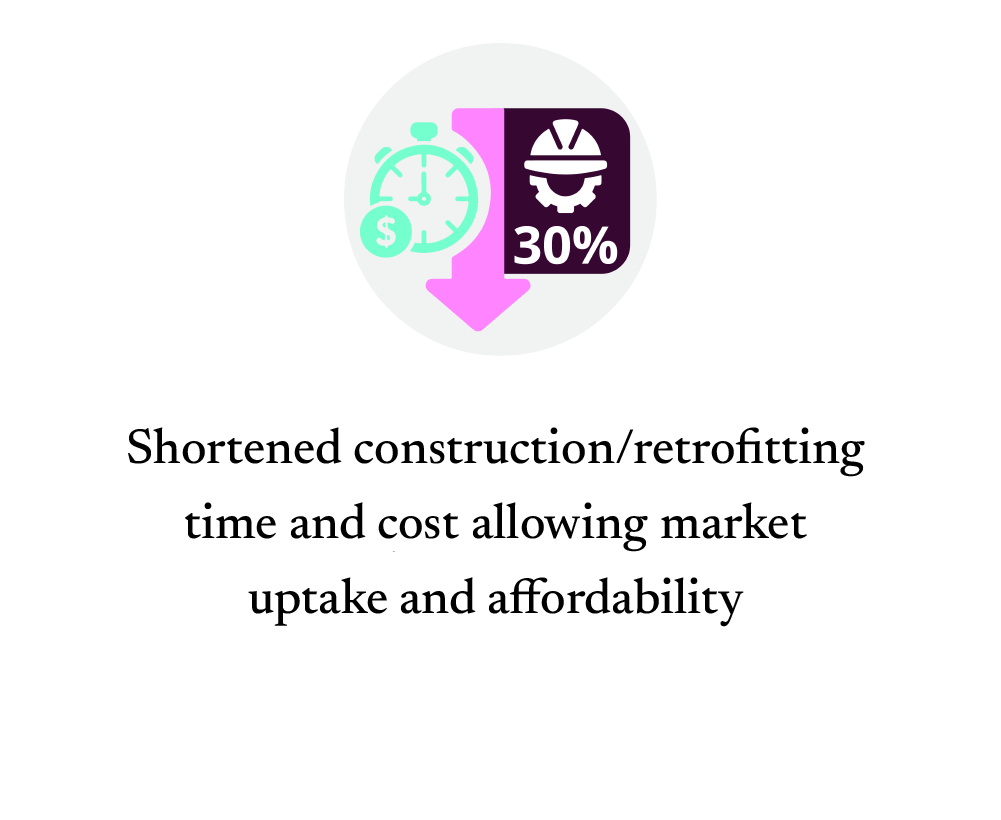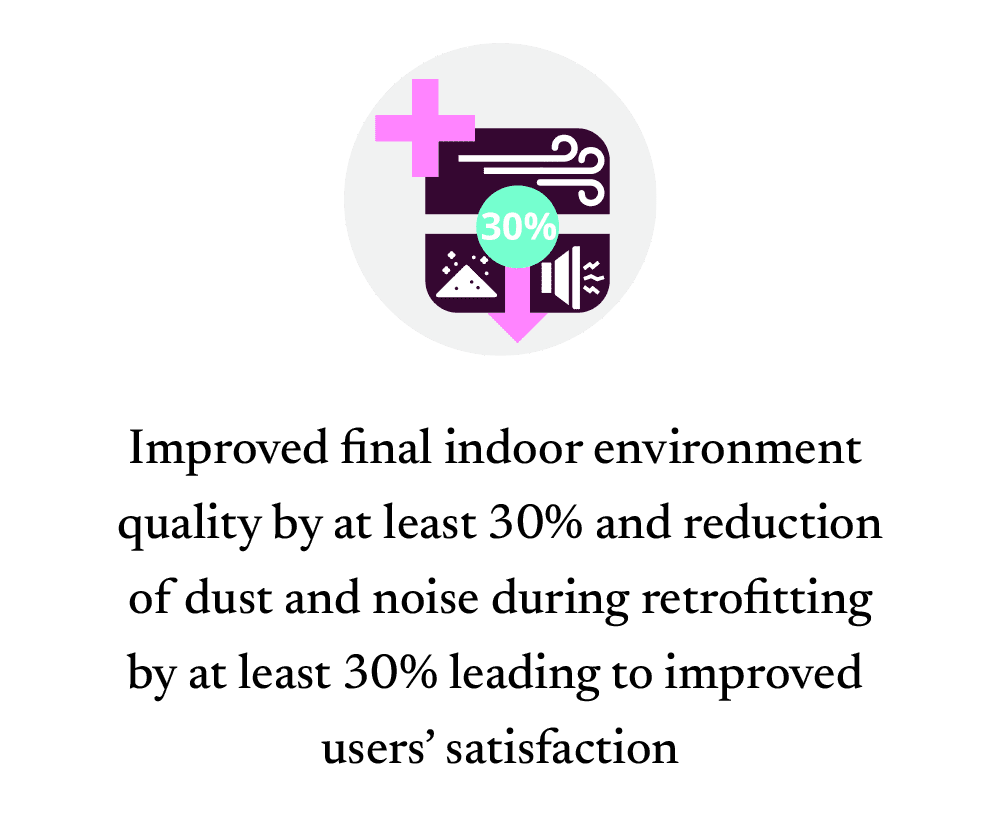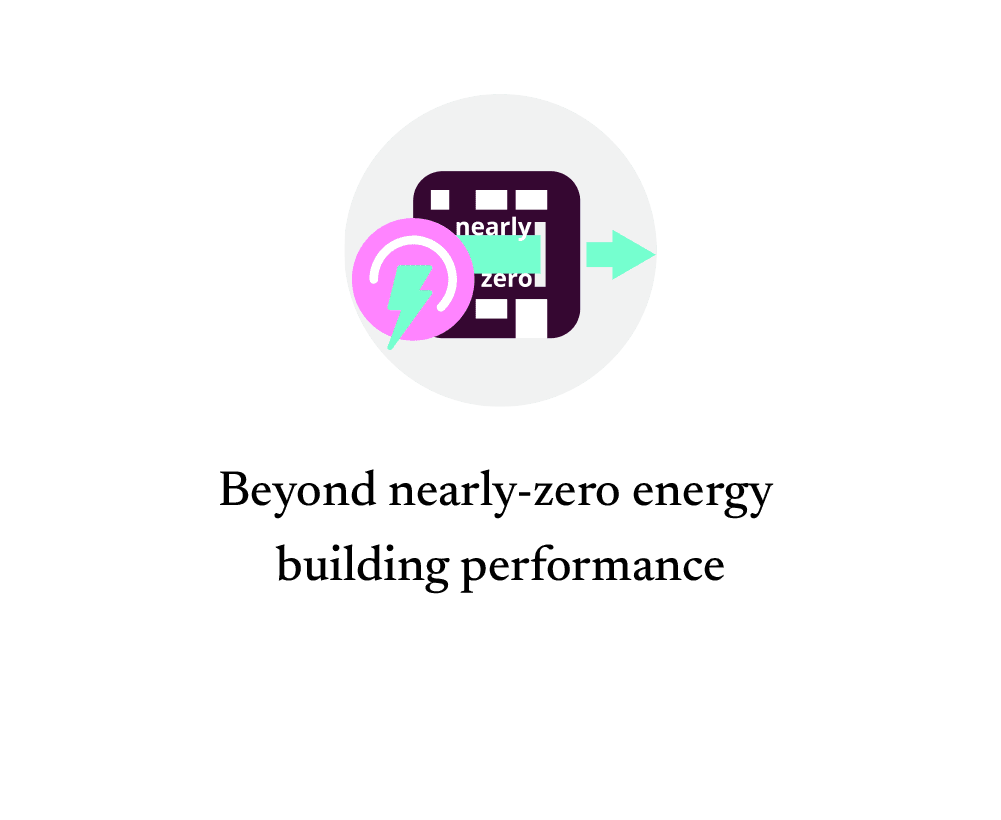The BIM procedure for façade panel design in building renovation focuses on streamlining the development of prefabricated timber panels for off-site manufacturing through a fully digitalised, integrated workflow. It involves two key phases: design and production digitalisation. The process begins with fast, cost-effective building surveys using technologies like scanning and photogrammetry to generate 3D point clouds, which are used to accurately model the building’s external geometry in a BIM environment. Retrofitting is then simulated by applying BIM libraries of prefabricated panels directly to the façades, enabling the automated calculation of panel configurations, dimensions, and component quantities. This data-rich model supports precise material estimation and planning, and is seamlessly exported to CAD/CAM systems for manufacturing, ensuring full compatibility with production, quality control, and client order systems—resulting in a fast, accurate, and efficient off-site construction workflow.










