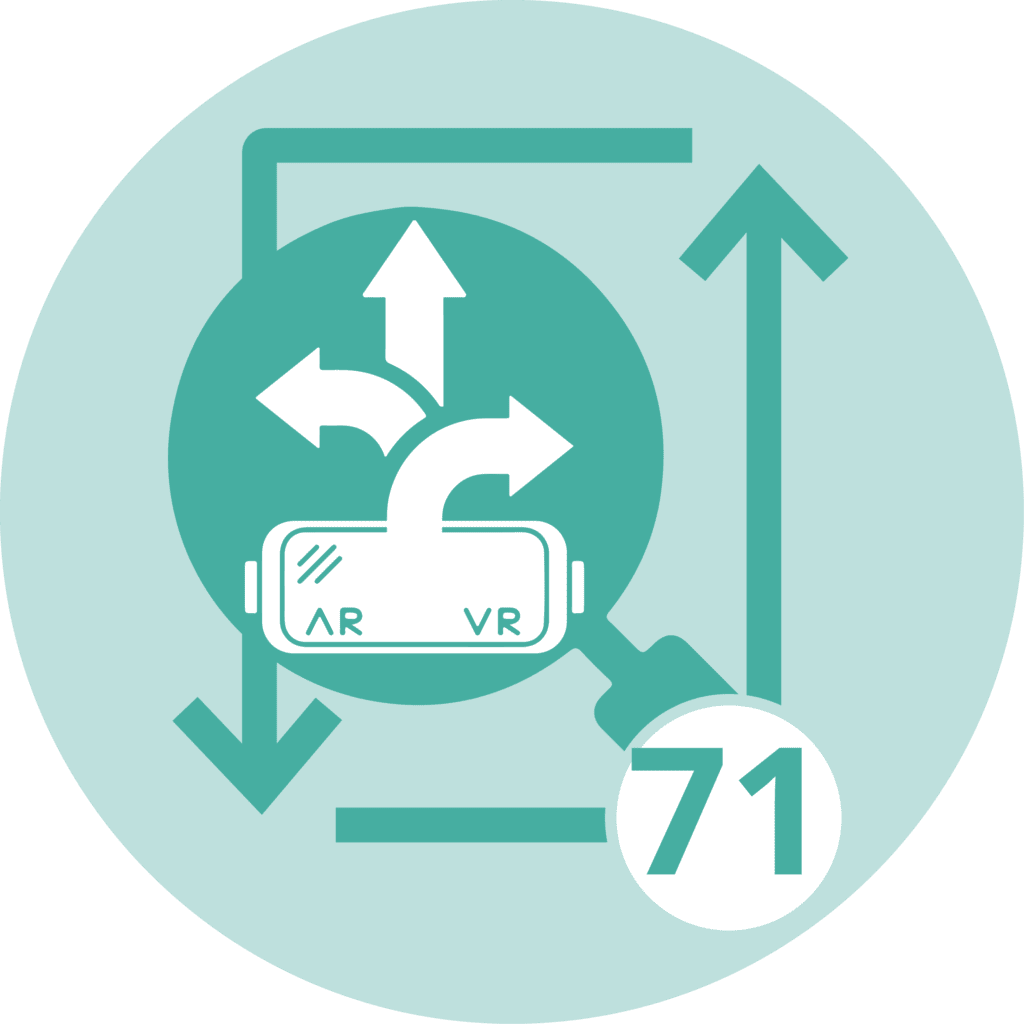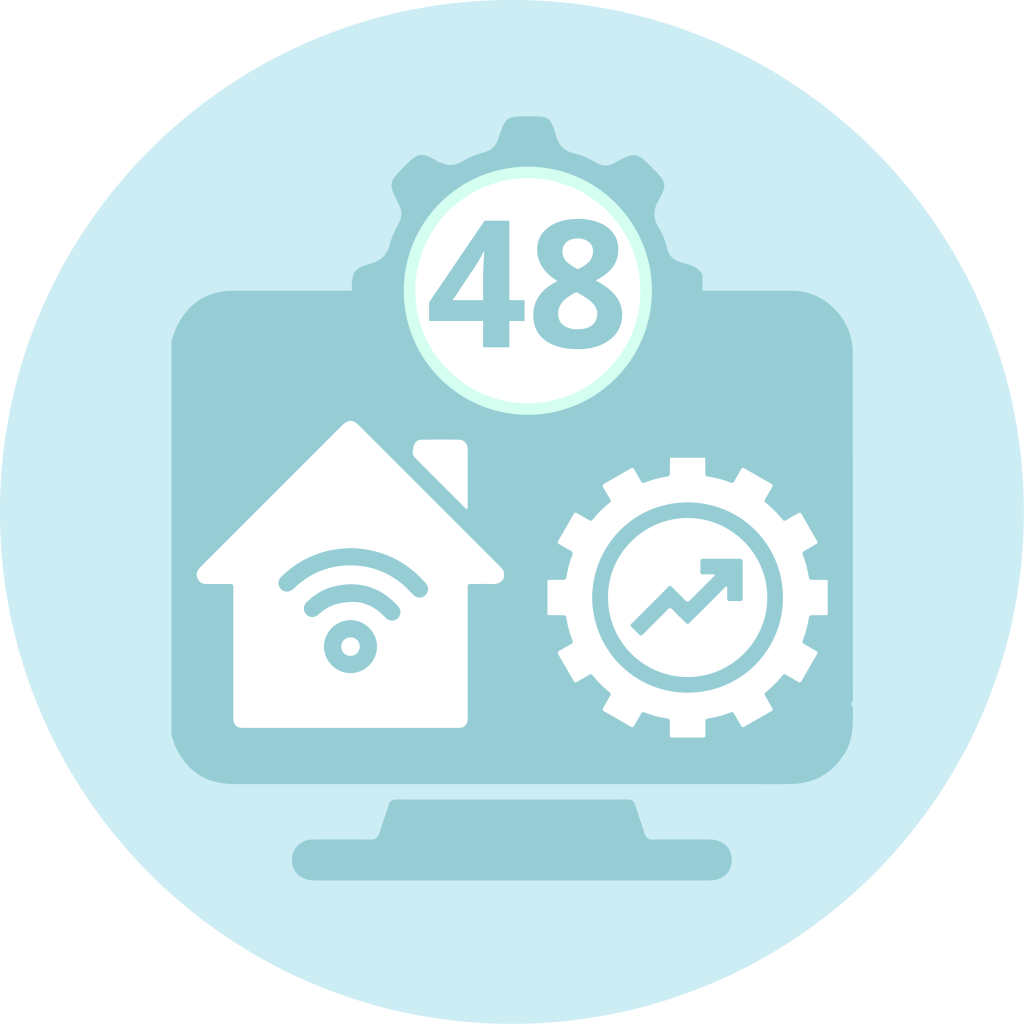AR/VR tools and platform in decision-making process

Different 3D and/or visualiSation techniques of Virtual Reality (VR) and/or Augmented Reality (AR) are being used during the development of the Oslo and Palma demos to better communicate results of different scenario analyses to different types of stakeholders, to facilitate citizen engagement, and to promote education and training for sustainability. The development of VR and […]
Post occupancy evaluation for assessment of occupant satisfaction

The Post Occupancy Evaluation (POE) carried out by Metrovacesa and IREC offers valuable insight into occupant satisfaction by combining real-time indoor environmental monitoring with user feedback. Over 15 days in both summer and winter, sensors track temperature, humidity, and CO₂ levels in homes, while nearby weather stations provide external data. Occupants complete surveys assessing their […]
IAQ monitoring platform

The IAQ platform is a combined Indoor Air Quality (IAQ) sensor and a user-friendly web interface. The IAQ sensor measures various quantities defining the indoor environment such as temperature, humidity, CO2 concentration, VOC concentration, particulate matter (optional), and barometric pressure. The measured quantities are then used to inform the user, directly control technology in the […]
Smart building control optimisation

Smart building energy systems help save energy and reduce costs. They do this by storing extra solar power in batteries and using that stored energy when electricity from the grid is most expensive. These systems also run heat pumps and store heat when there’s plenty of solar power. They charge or discharge the battery at […]
Integrated circular and resilient design for zero-emission building refurbishment

A design guideline supporting the decision making in design process in nZEB buildings.
Involvement of tenants and citizens

A method on how to engage tenants in energy efficiency improvements driven by a data-approach. The innovation explores how residents can be motivated to become more aware of their energy consumption and how they can be encouraged to act upon it with an energy savings result as the final outcome. Different tools can be tested […]
Application of low-carbon concrete

Low-carbon concrete with 40% lower embodied emissions than the current standard has effectively been applied in the Voldsløkka demo site in Oslo. The low-carbon concrete class A7 used in Voldsløkka has a carbon footprint of 220-240 kg/m3, depending on use, compared to typical concrete has an emission-factor of 400-410 kg/m3. Concrete was used in the […]
Solar PV smart battery systems

A technical solution to demonstrate and monitor the combination of solar PV panels and battery systems in large residential buildings and to develop design criteria for such combined systems. Further, the solution focuses on architectural aspects, economical aspects, and dialogues with authorities.
A School as Living Lab for climate awareness-raising

Raising climate awareness among citizens entails a multi-faceted approach, where making use of educational facilities for sustainability teaching of pupils and citizens is particularly pertinent. At Oslo Voldsløkka school, the aim of the engagement activities organiSed in Living Labs, was raising awareness among secondary school and the cultural school pupils, as well as among their […]
Timber-based construction, refurbishment and superelevation scenarios

Timber-based scenarios for new and existing buildings to enhance the use of wood as a circular construction-renovation material combined with forefront sustainable and energy saving technologies, nature-based solutions, and compound performance and comfort monitoring systems. The first scenario is the construction of a new wooden-based positive energy building located in in an area currently used […]

