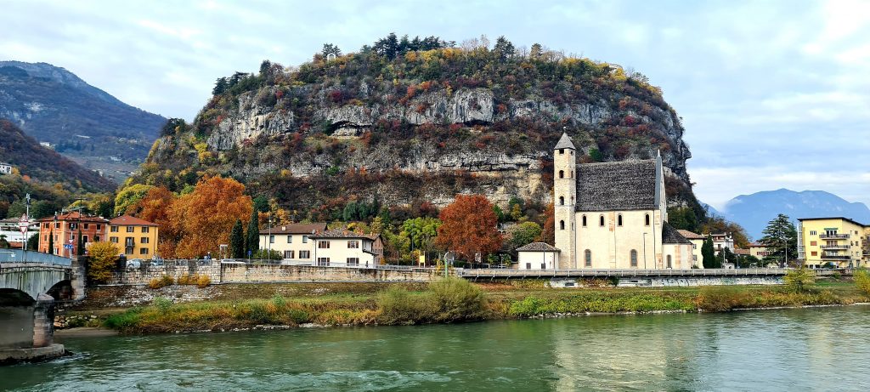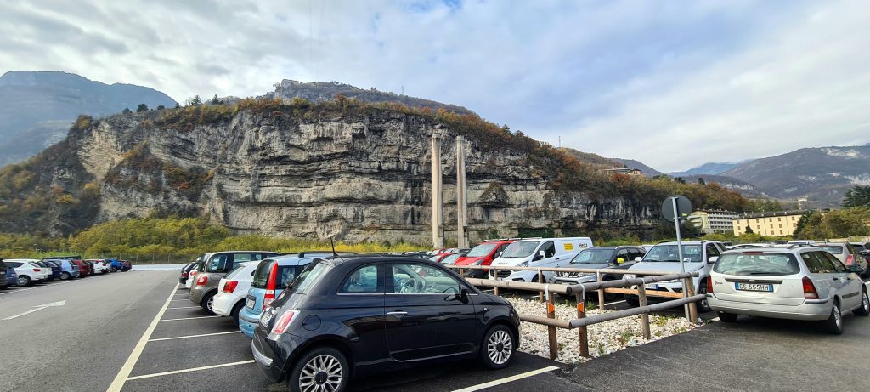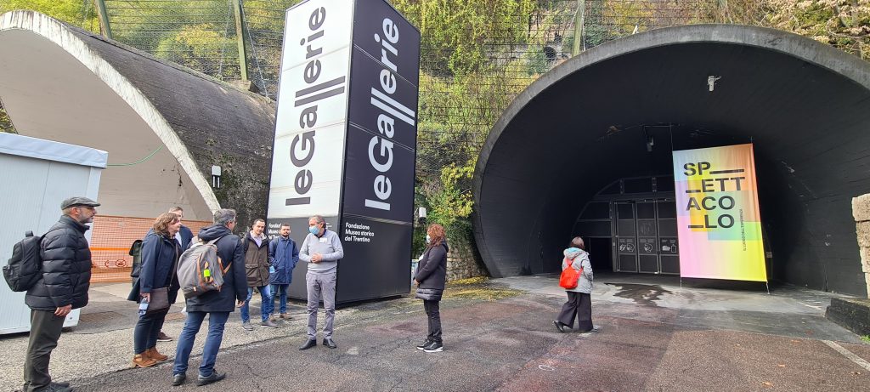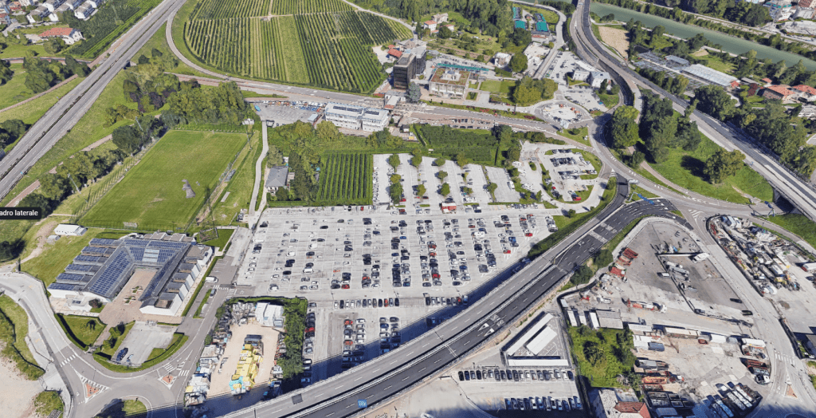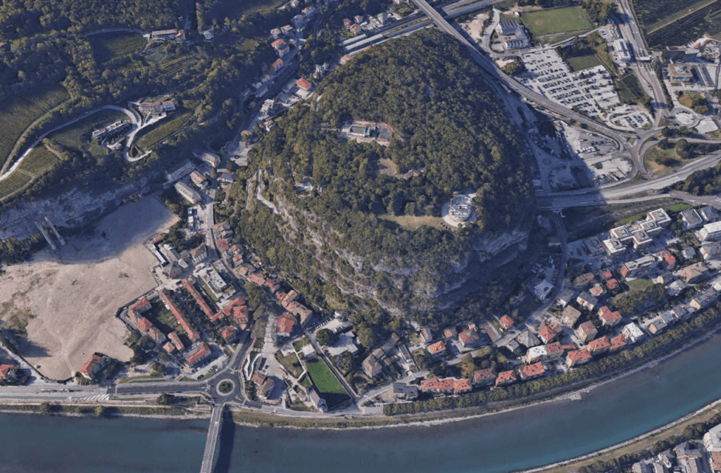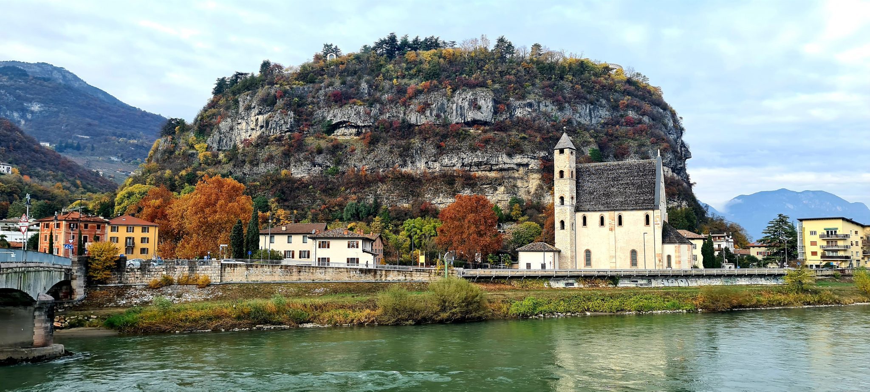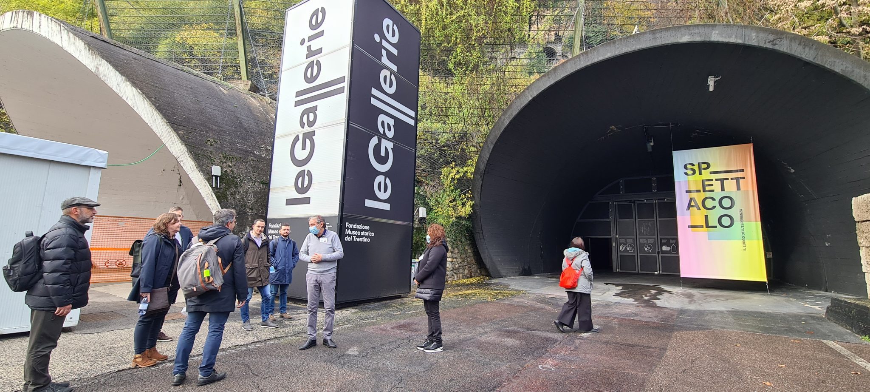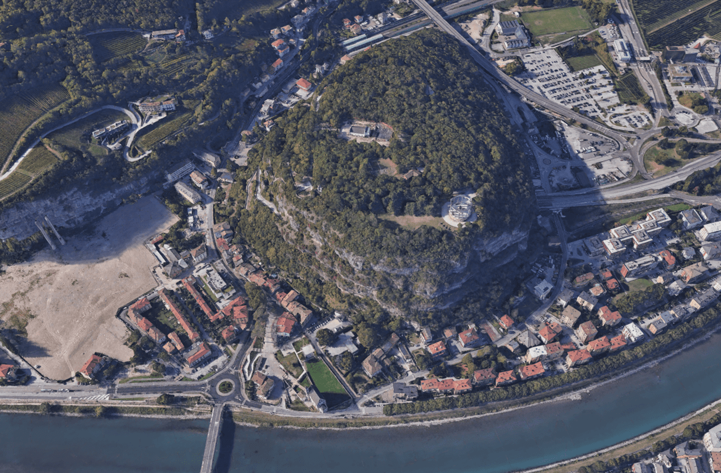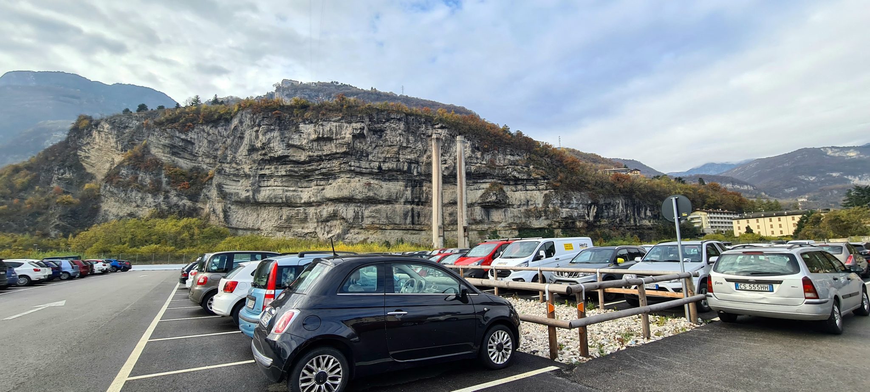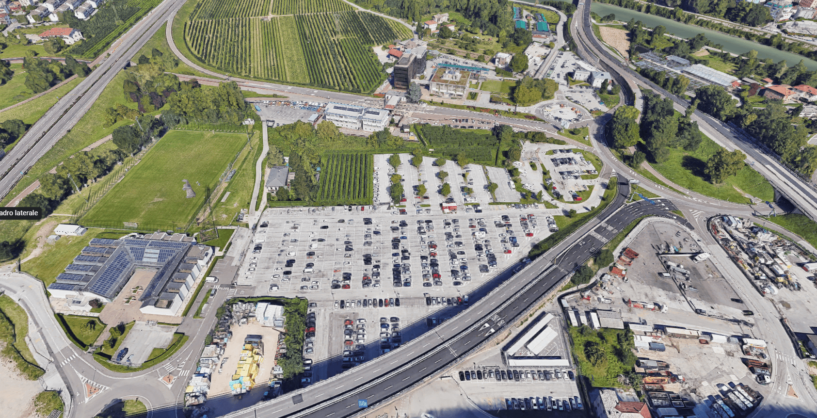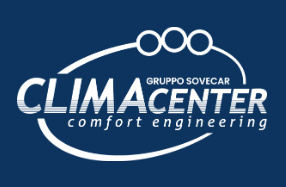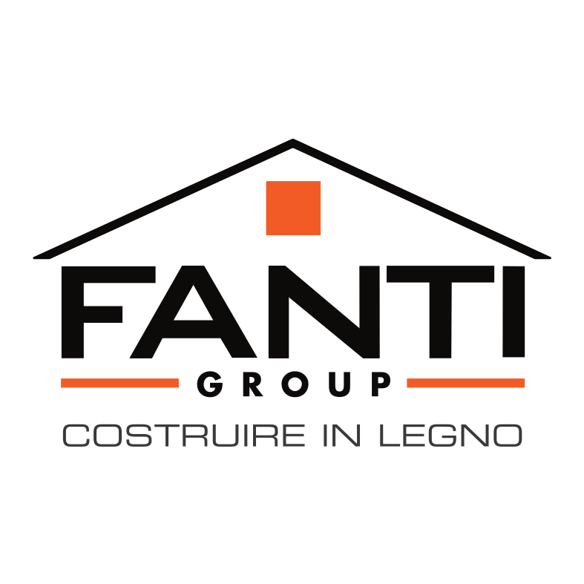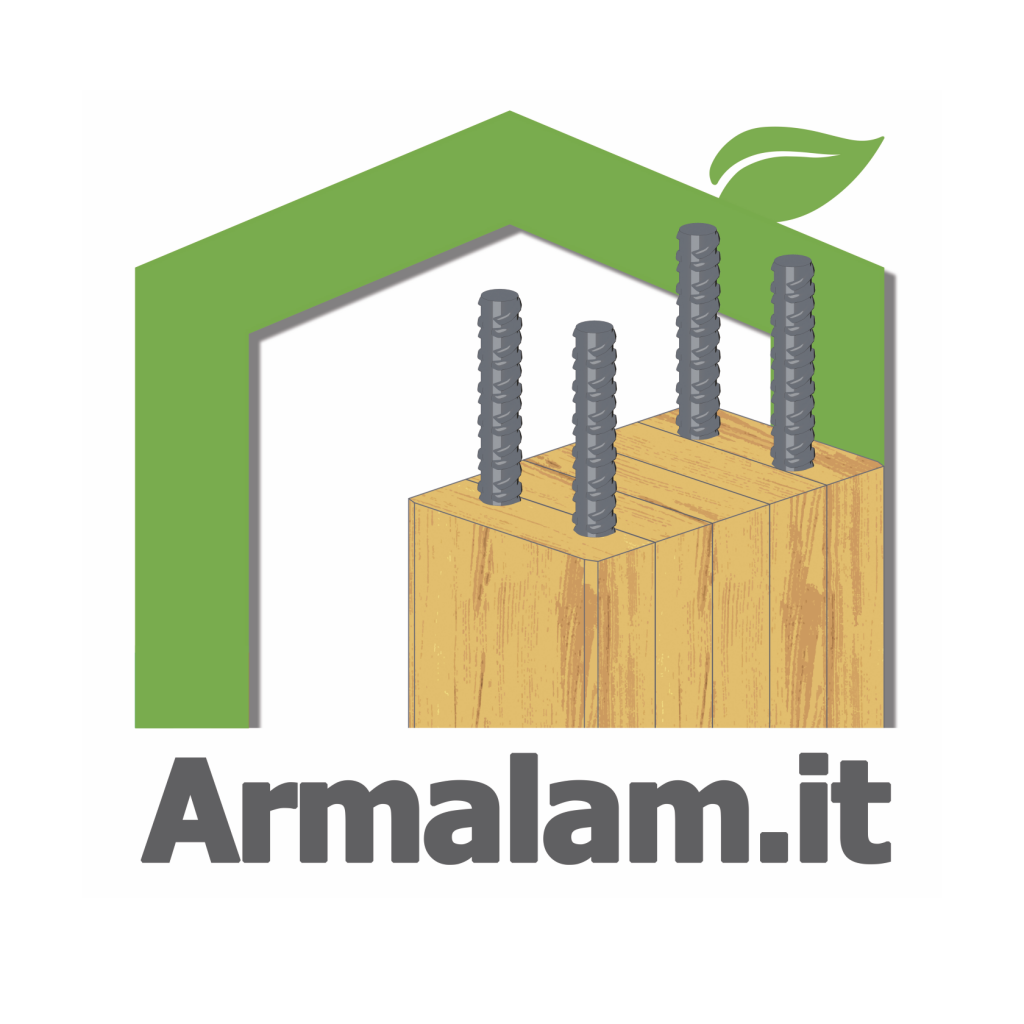Who are We?
It consists of four areas:
Area 1, the former Italcementi industrial site, will be the replication site of area 4 testbed. According to the re-development plan of the Municipality of Trento for the coming years, area 1 will host an entirely new mixed-use district, containing residential and tertiary buildings. The aim is to develop the district as self-sufficient, by also exploiting on site geothermal potential and optimizing the urban morphology of the new building blocks (i.e., orientation, size, position etc.) for RES production to power geothermal heat pumps.
Area 2 is an urbanisation from the 50s–70s. Most of the buildings are close to or have already reached the end of their life cycle. The area was developed with a strong focus on social housing and is still partially owned by the Trentino Institute for Social Housing (ITEA). These residences have high potential to be renovated by using standardised prefabricated timber-based façade elements, implementing the so-called “One-Stop-Shop” approach in ARV, which provides technical support at all stages of design and renovation. Private owners of the area are invited to associate themselves in the redevelopment process, thus guaranteeing a high degree of replicability also for other districts of Trento.
Area 3 includes the former Piedicastello highway tunnel encompassing two 250-m holes in the “Dos Trento” mountain, which are currently used as an art and exhibition gallery. This geo-structure is intended to supply and store energy for the new city district in areas 1 and 2.
Area 4, currently used as a parking lot, will be redeveloped with a service HUB for the district and the city. It will connect commuter flows to commercial services and will host an energy storage system, following the V2G (Vehicle-to-grid) approach, simultaneously promoting the market penetration of electric mobility.
Area 4 will host a new test building, conceived as an EV charging hub with integrated services. Mainly based on a timber load-bearing frame, it includes innovative prototype façade on its southern side (i.e., BIPV, ventilated, green, super-insulated, transparent BIPV, etc.) whose performance will be monitored over the project lifespan.
Innovation cluster
Habitech DTTN, EURAC Research, Politecnico di Torino, UniTrento, Dolomiti Energia
Key data
- New construction and renovation of residential and tertiary buildings, social housing and tunnels
- Total floor area: 936 935m²
- New built area in Area 1: 10 000m²
- Renovated area in Area 2: 40 000m² (financed within ARV: 6000m²)
- New built area in Area 4: 450m²
- Years of construction: 1950-70s
- One-stop-shop platform for refurbishment to invite private owners in the area to associate themselves in the renovation activities i.e. by providing technical support at all stages of design and execution. Co-creation approach enabling diffusion of design technology and replicability of solutions; fire and seismic resistance co-benefits of timber-based construction/refurbishment. Lead partner: DTTN
- Development of a local energy community approach linked to NSGE and district heating services, local RES production and sharing. Lead partner: DOL
- A catalogue of Integrated Circular Design solutions for building refurbishment with 50% of energy reduction and positive energy new construction, mainly acting on: building envelopes with active (BAPV/BIPV) and passive elements, nature-based solutions integration, inform Industry 4.0 via digital surveys, comfort improvement (psychological, physiological). Lead partner: UNITN
- Natural and mechanical ventilation concepts for climate responsive buildings. Lead partner: UNITN
- Heat pumps integration for H&C (connection to NSGE – tunnels, building foundations, roads); passive heating systems integrated in buildings envelopes; active thermal mass, heat storage; active/passive systems integration via Building Automation Systems. Lead partner: POLITO
- Analysis of existing models for scenarios elaboration to inform hybrid Energy/Nature-based solutions on building/urban surfaces; innovative materials (new and waste/by-products). Lead partner: EURAC
- Architectural and aesthetic integration of BIPV/BAPV/PVT solutions; materials selection; integration between PV, Solar Thermal and CMV systems. Lead partner: POLITO
- Timber and bio-based on-site construction/renovation (modular – plug & play) during building operation will be piloted in Trento at installation of climate change adaptive measures that include summer cooling by heat pumps and green roof sample for cooling of heat islands and local rainwater management (rain gardens, greenery). Installation of swappable façade integrated BAS controlled RES (flexible solution enabling easy application of PV/PV-T/solar thermal/façade heat exchangers for possible coupling with heat pumps). Passive/Active solutions for improved comfort linked to psychological and physiological aspects. Carbon credit scheme linked to carbon stock in timber-based solutions. Lead partner: DTTN
- Identification of off-site production methodologies for MMC (Modern Methods of Construction) in dry tech, based on the main system used for panels production: CLT and/or framed wall. Lead partner: UNITN
