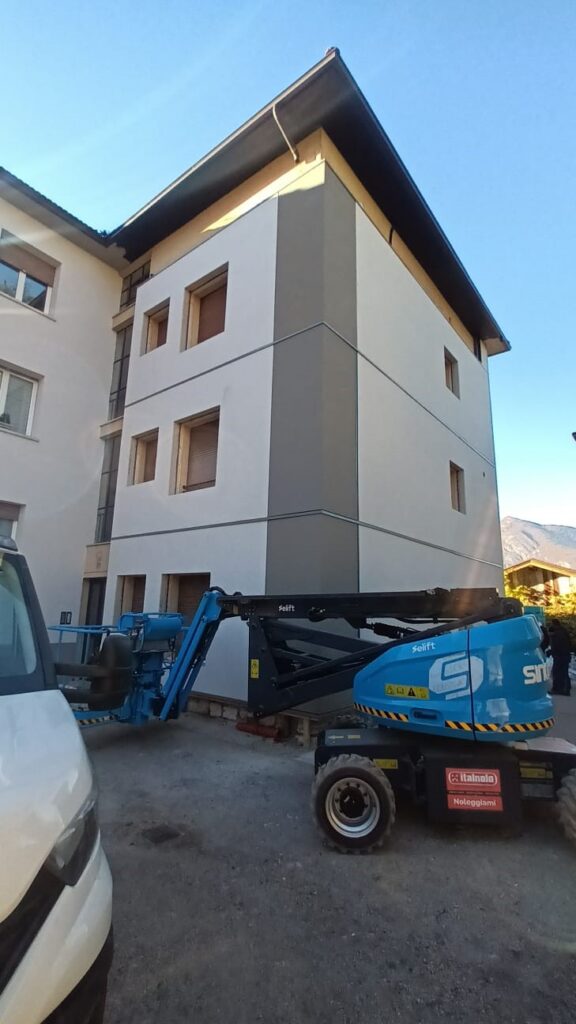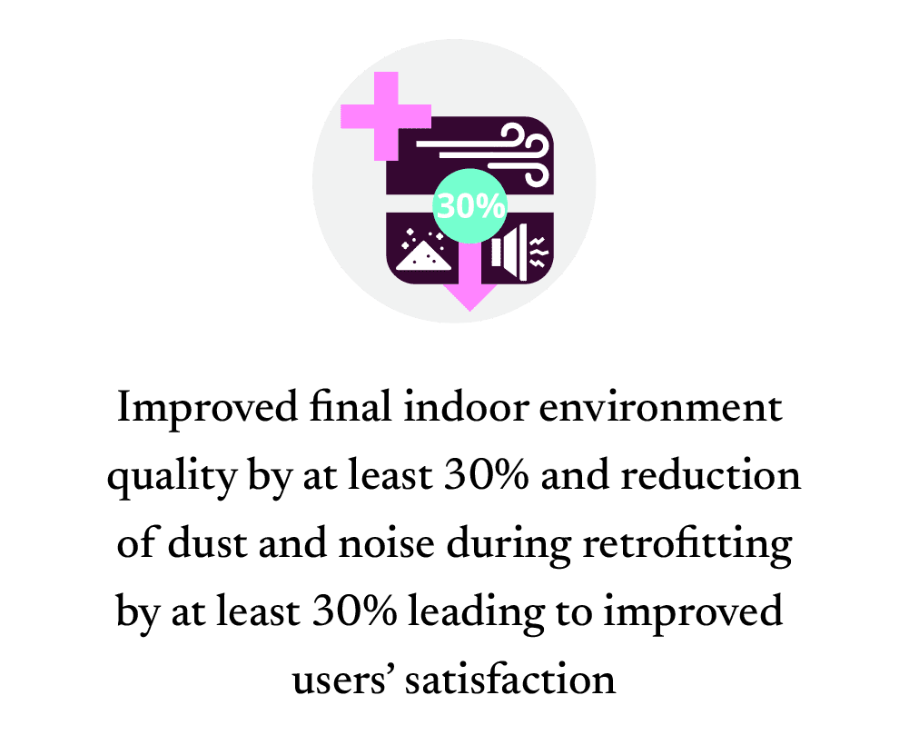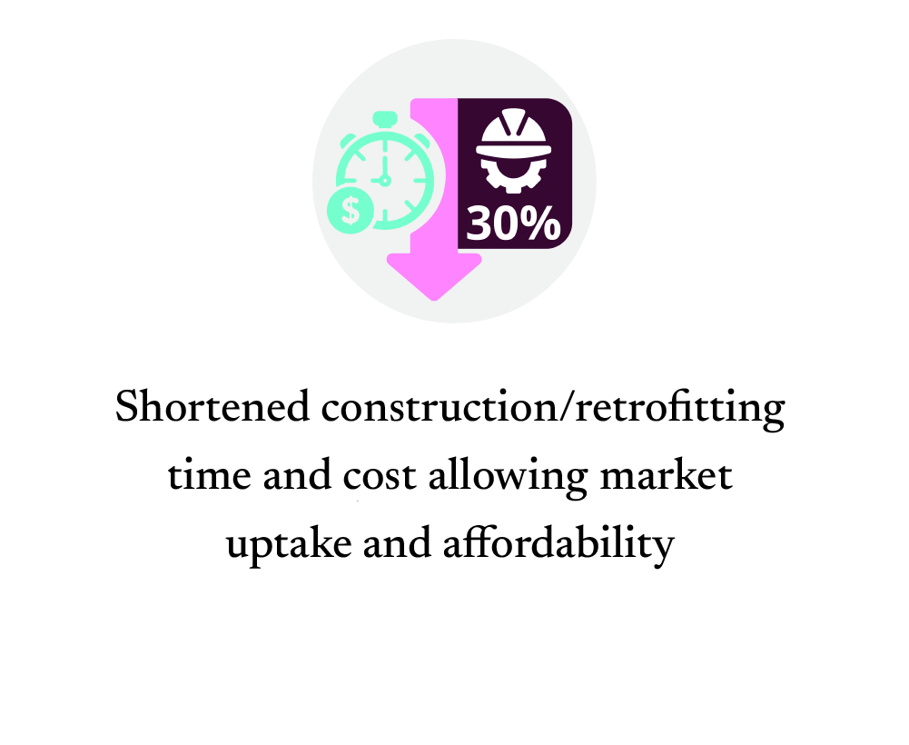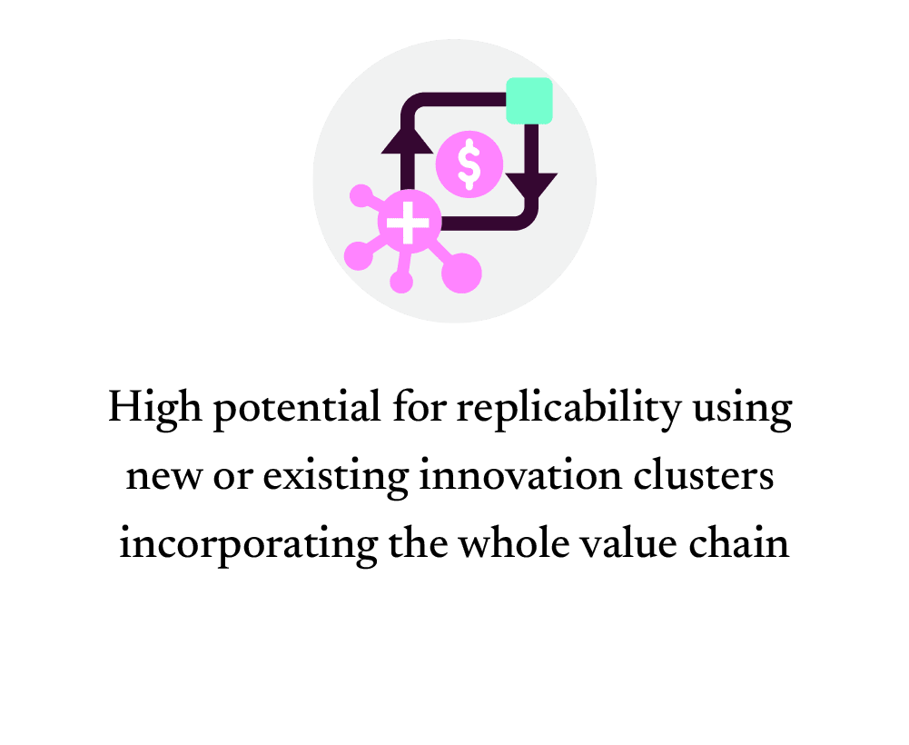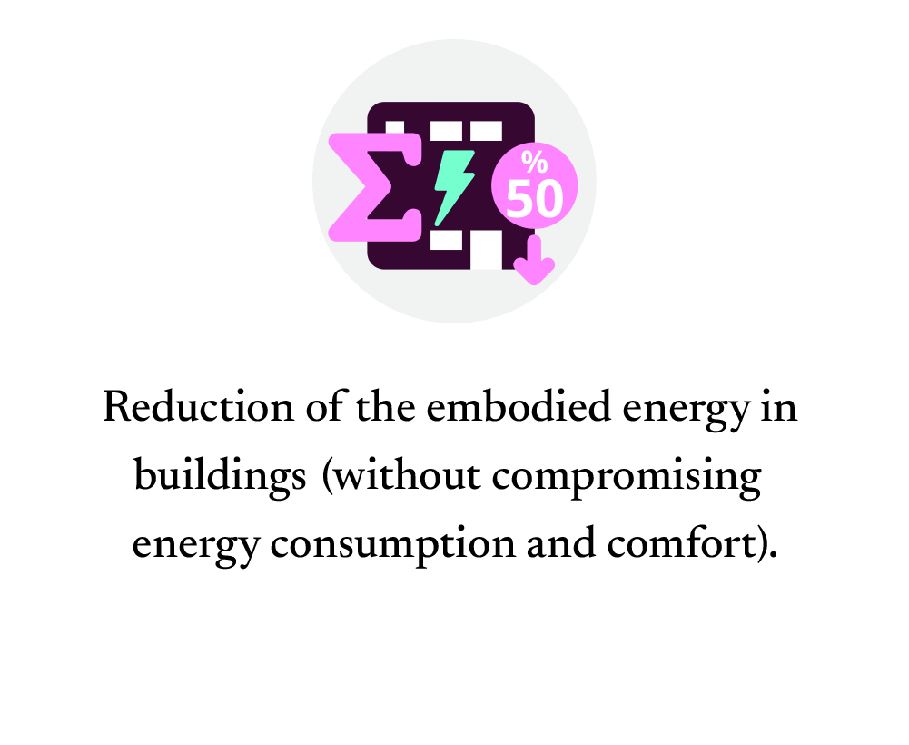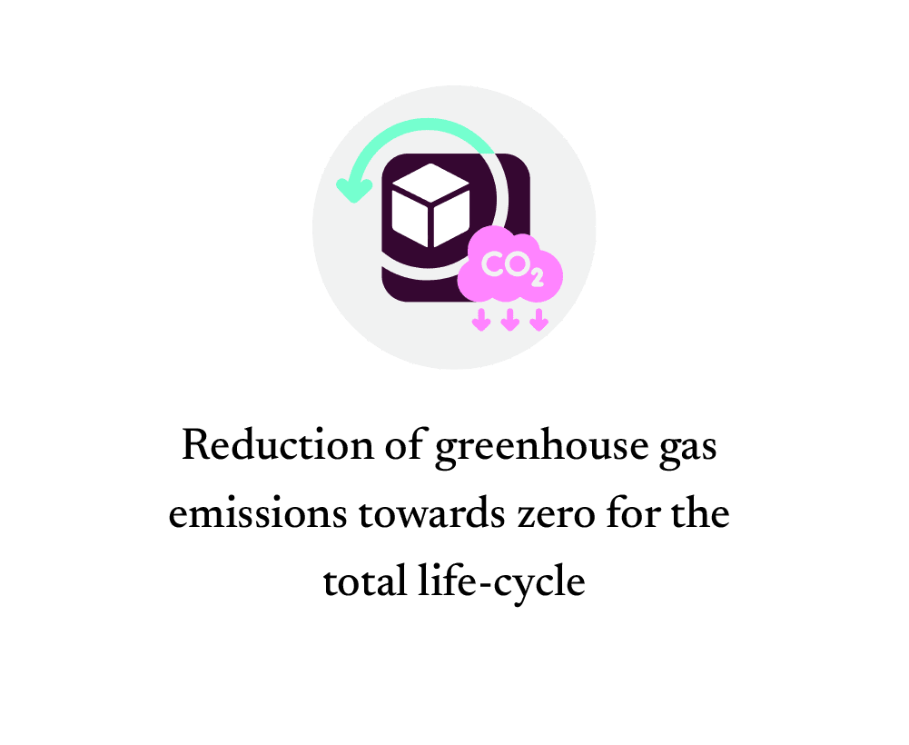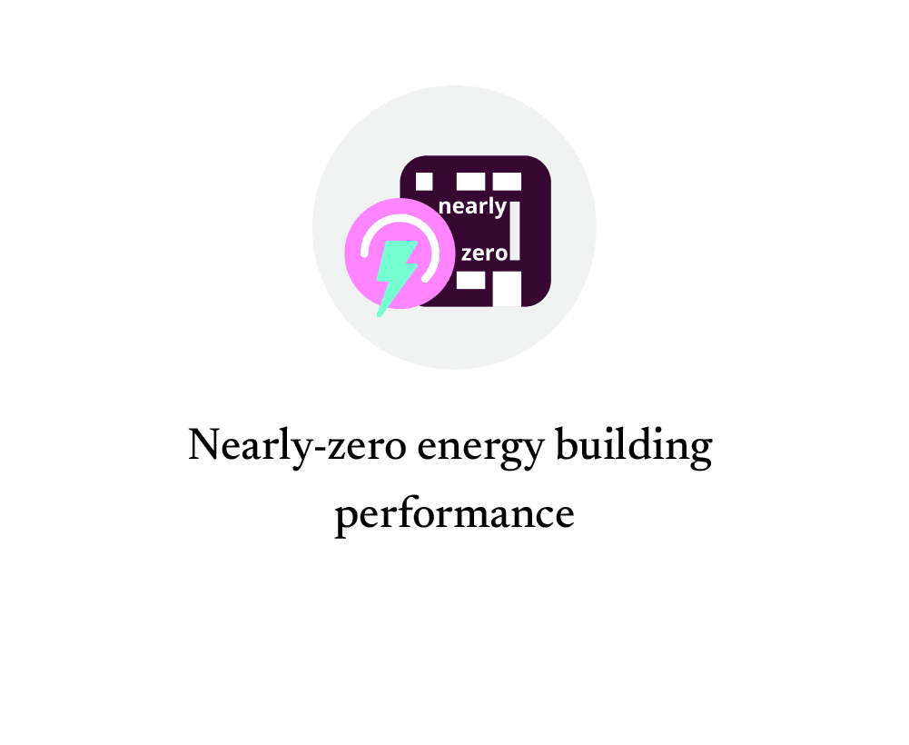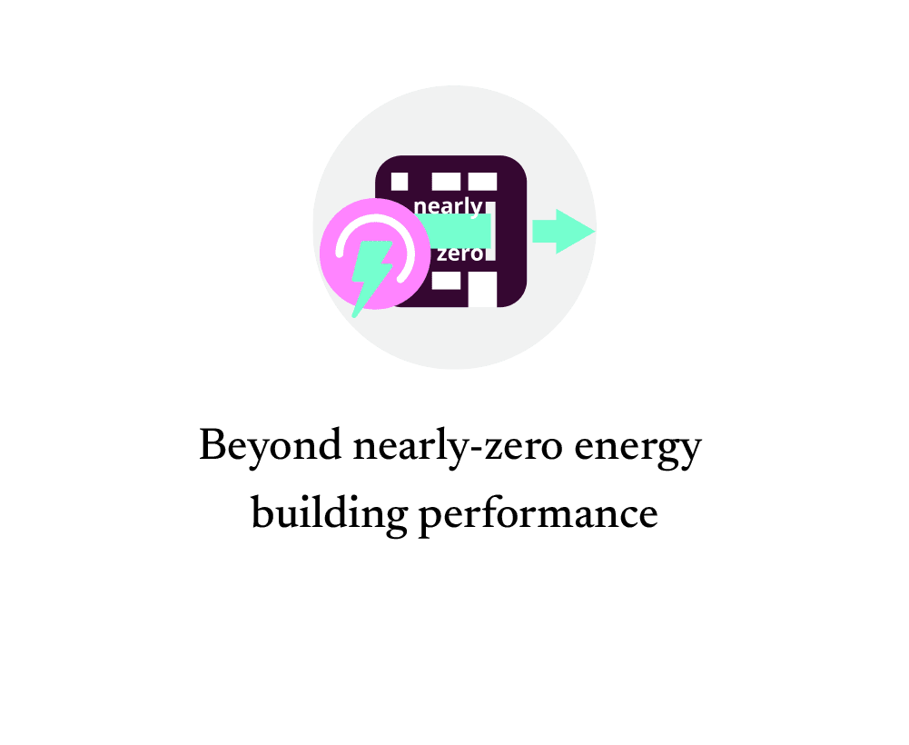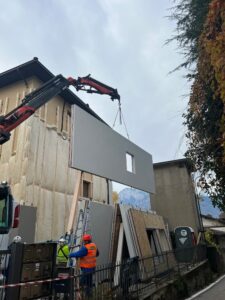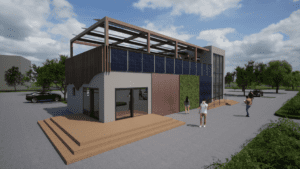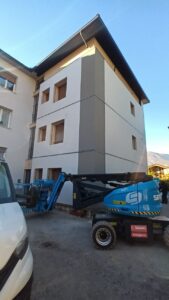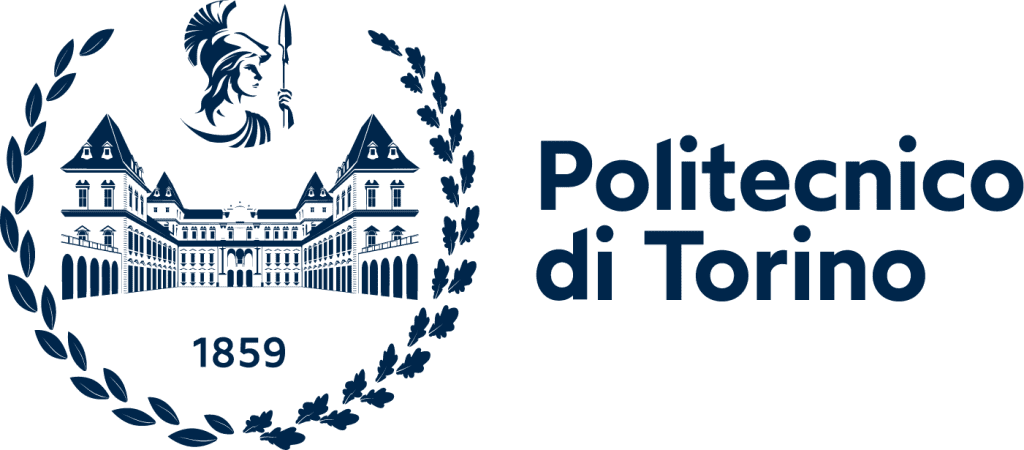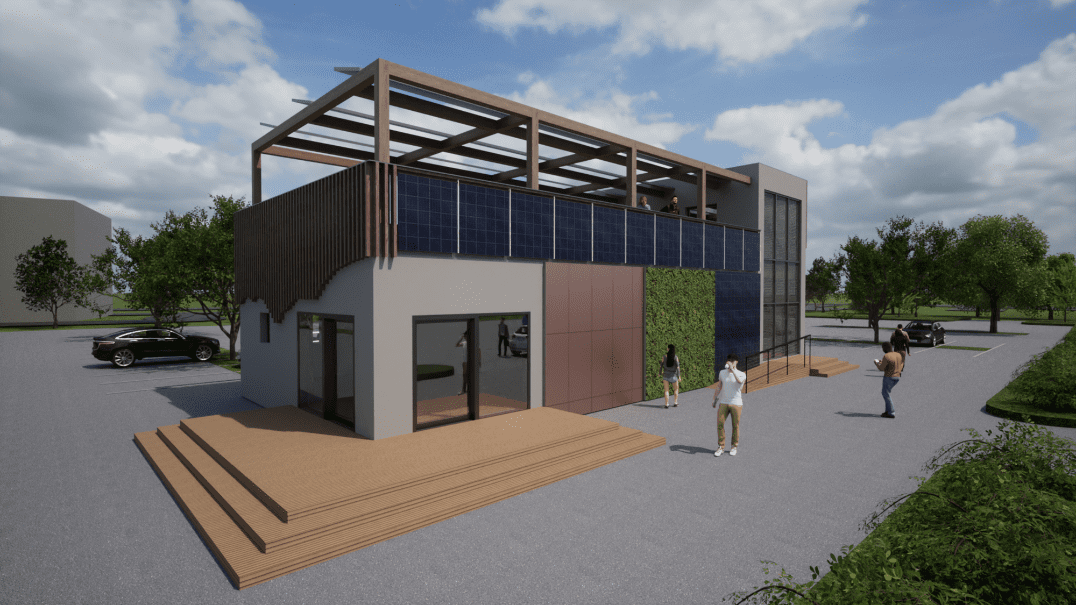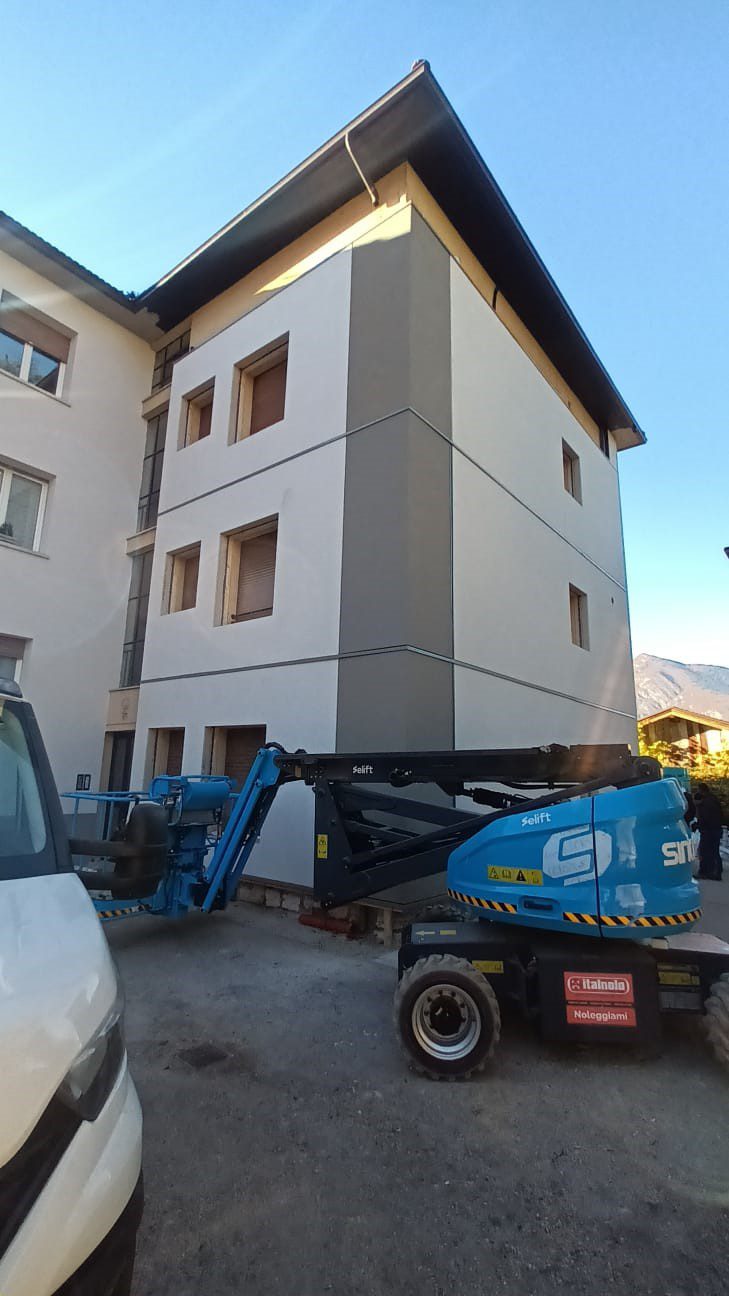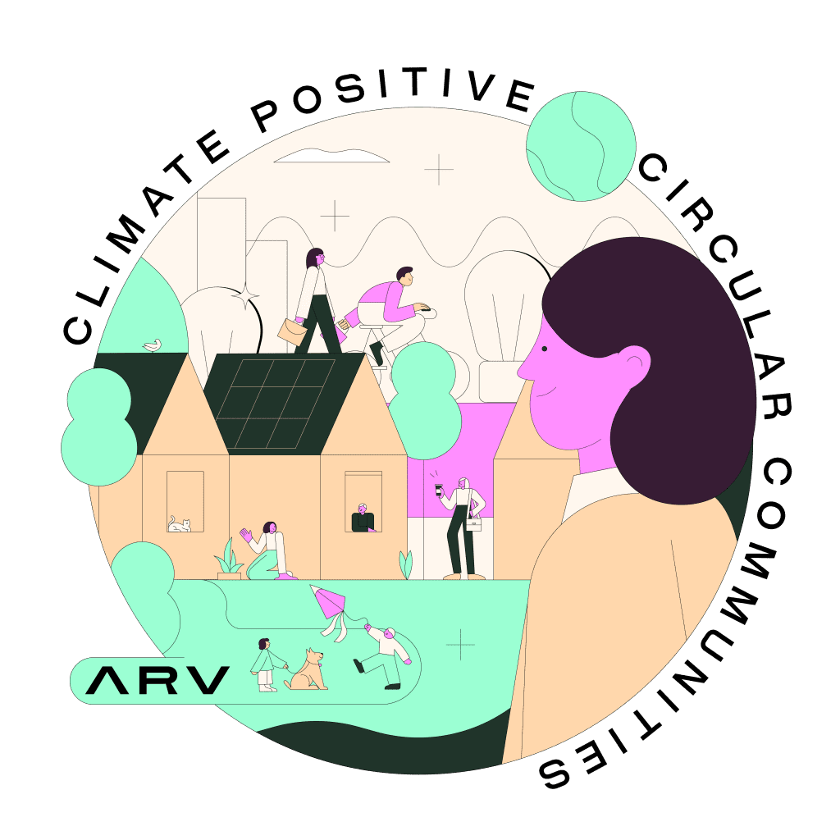Timber-based scenarios for new and existing buildings to enhance the use of wood as a circular construction-renovation material combined with forefront sustainable and energy saving technologies, nature-based solutions, and compound performance and comfort monitoring systems.
The first scenario is the construction of a new wooden-based positive energy building located in in an area currently used as a parking lot. The new building has been conceived as a multifunctional hub with integrated services.
The second scenario is the architectural renovation and energy refurbishment of existing buildings using timber. The scenario consists of testing the prefabricated wooden-based panel – called “Renew Wall” (RW), a modular system and wooden-based retrofit kit conceived to be easily applied on existing buildings.



