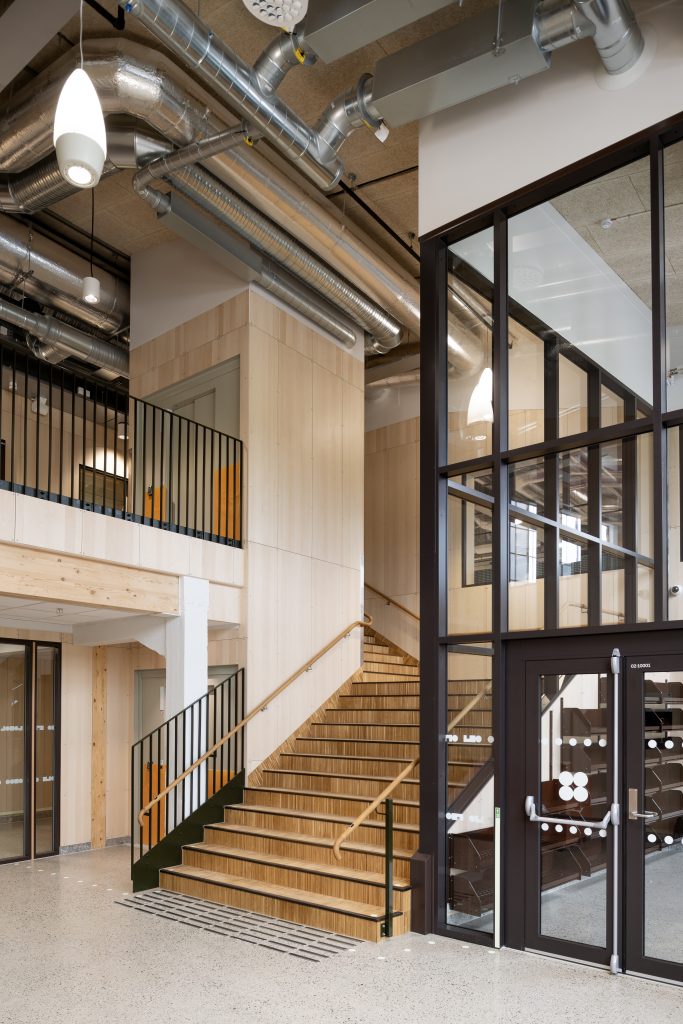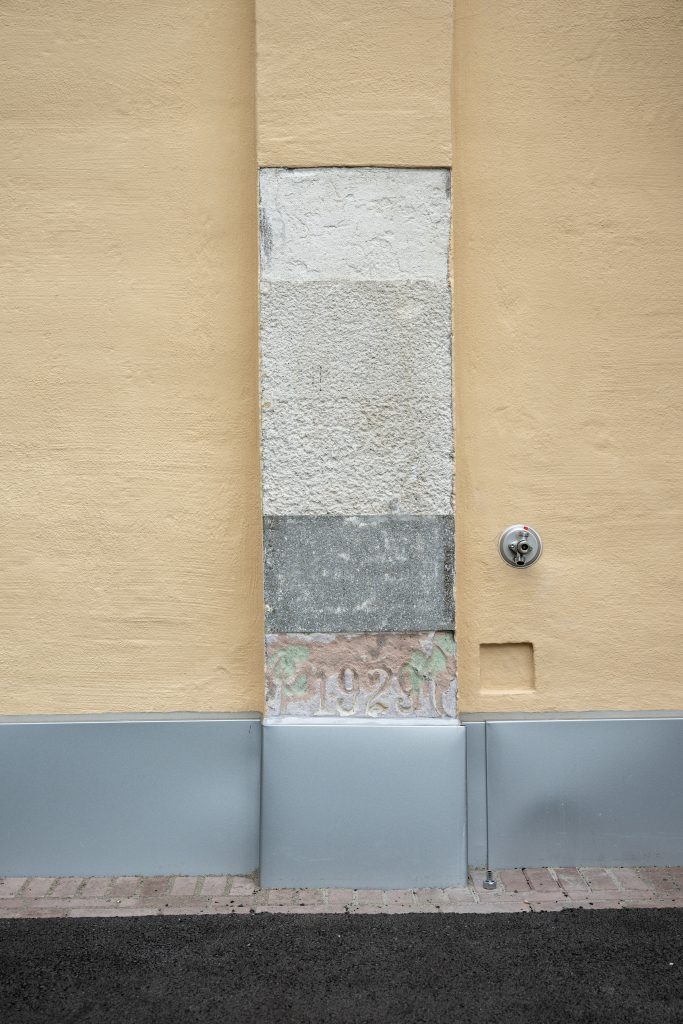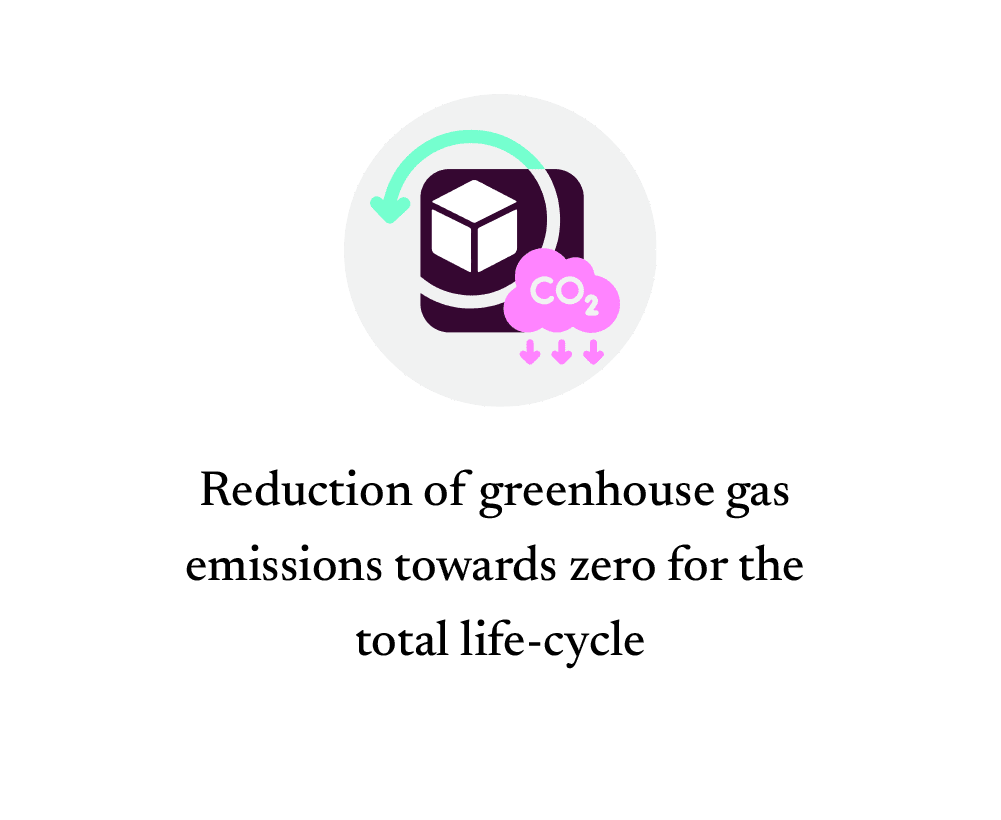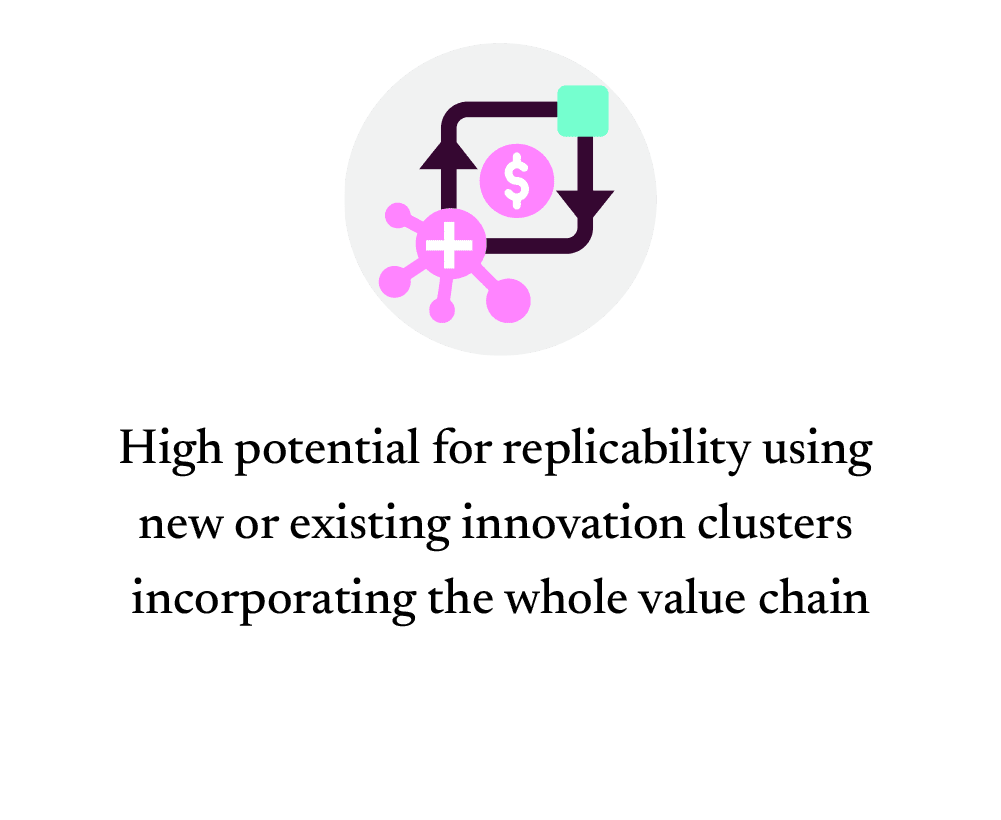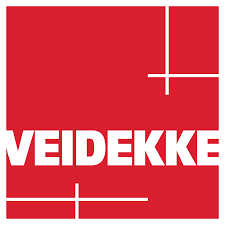Circular design strategies for renovation and new construction, as demonstrated in the Oslo demo project, focus on preserving and reusing existing structures and materials to minimise waste and retain historical value. This includes maintaining architectural elements such as façades, cornices, columns, and radiators, while re-establishing lost features using historical documentation. Energy efficiency upgrades are implemented in a non-invasive manner, such as internal insulation to preserve external aesthetics, and selective replacement of degraded components with durable, low-impact materials. New structural additions are designed for disassembly and adaptability, ensuring future reuse or modification. Discovered heritage artifacts, like mason-signed stones and original emblems, are integrated into the design to enrich cultural storytelling. Overall, these strategies blend traditional design with modern performance, enabling buildings that are environmentally responsible, adaptable, and deeply rooted in their historical and cultural context.


