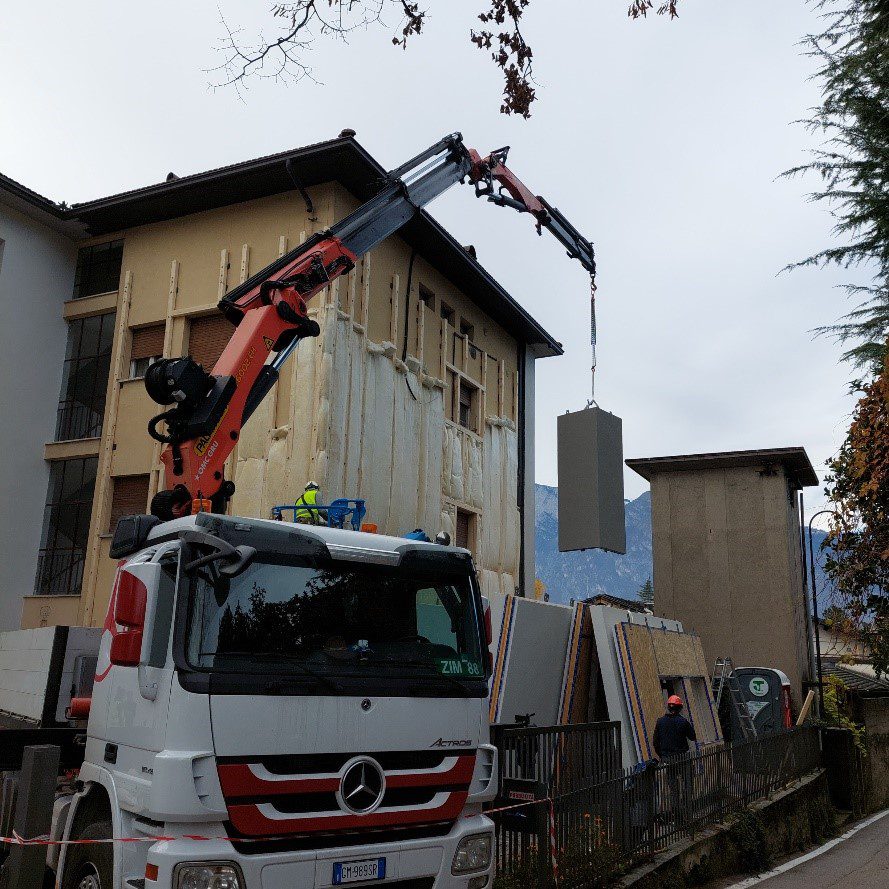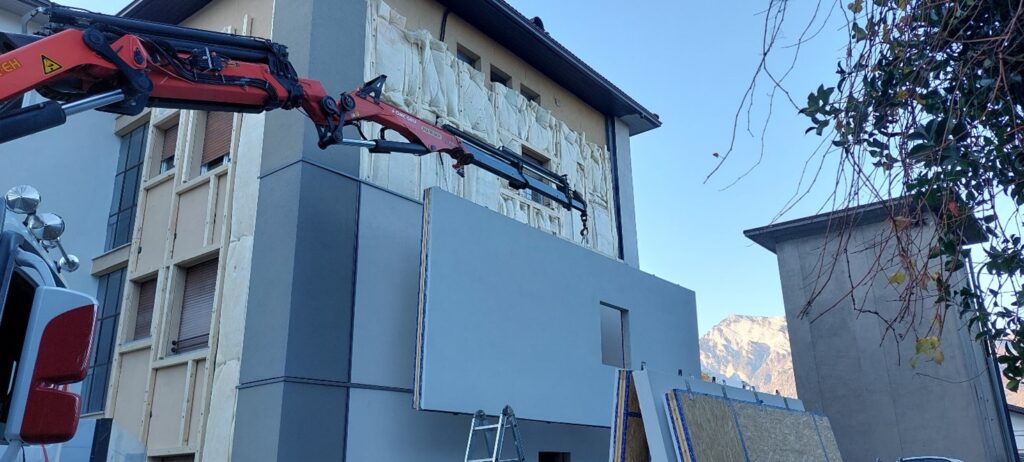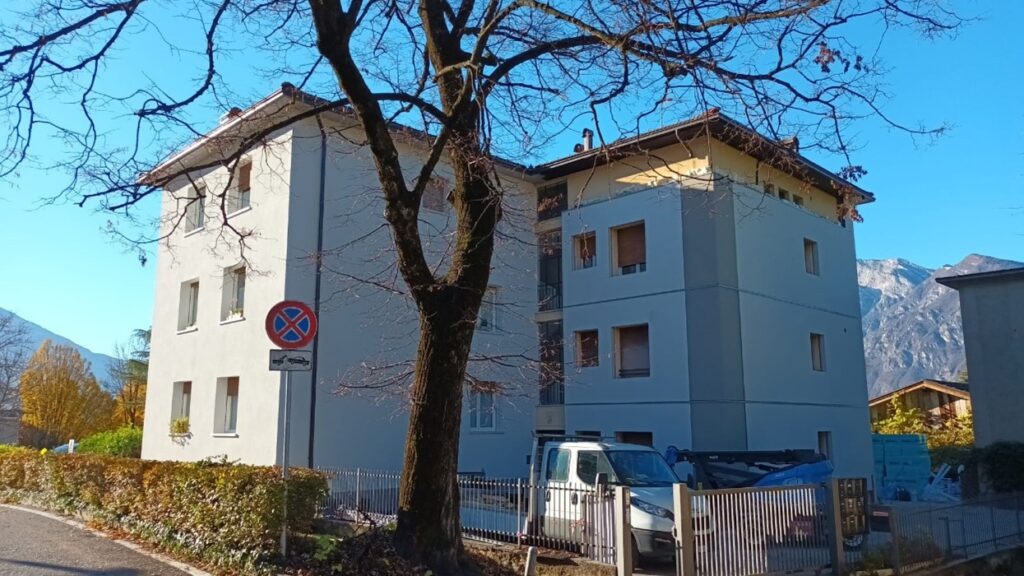Who are We?
Author: Roxana Pop, EU Project Assistant, DTTN
On Tuesday, 21st of November, the first Renew Wall (RW) was installed. This prefabricated wooden panel is produced by Fanti Legnami, a construction company from Trentino, that participates in the ARV project as a third party through Habitech – Distretto Tecnologico Trentino. The Italian Demonstration community is primarily located in the Piedcastello neighbourhood, extending itself to the hilly area of Povo. This involves the application of the Renew Wall panel on a private apartment building, as part of a more comprehensive refurbishment project. The Italian partners involved in ARV include Habitech, which engaged three cluster companies (Armalam, XLAM Dolomiti, and Fanti Legnami) for the development of demonstration areas, along with EURAC Research, Politecnico of Torino, University of Trento, and Dolomiti Energia.
Renew Wall is a modular system designed for easy application on existing buildings without the need for scaffolding. It comprises an insulated panel with a wooden-based structure that can be integrated with windows, shading systems, and ventilation systems, and completed with customisable finishings, thereby enhancing its architectural and aesthetic appeal. The installation carried out in Povo, the first of its kind within a residential renovation project, can be placed within the broader context of the ARV project. Rossano Albatici, professor of Architectural Engineering at the Department of Civil, Environmental, and Mechanical Engineering (DICAM) of the University of Trento, explains: “This installation marks the first actual application on an in-use building, enabling detailed monitoring. Previously, monitoring had been conducted on two experimental twin buildings of 12 square meters each located in Malosco, near the company’s premises [Fanti Legnami]. In the initial year, the two buildings were monitored in their original configuration. Subsequently, the RW panel was installed on one of them. We then resumed monitoring both buildings, thereby conducting a first comparative test to evaluate the panel’s effectiveness and the challenges to address.”
In Povo, the Renew Wall panel was installed on two façades of the demo building, while the remaining parts underwent renovation with a traditional insulation system as part of a comprehensive residential renovation project led by Gruppo Sovecar, also a cluster member of Habitech. The presence of both technologies will enable a comparative and monitored assessment of their respective performances through a sensor system installed by ARV’s local partners, UNITN and EURAC Research, in collaboration with Gruppo Sovecar and Fanti Legnami. Wood-based solutions leverage the advantages of prefabrication, including the design and supply of precise and optimised structural components that only need assembly and on-site installation. Compared to conventional methods, this technology allows for reduced and more predictable construction and renovation times, along with limited impact and fewer inconveniences for end-users (such as the absence of scaffolding, reduced noise and dust production, etc.).
During the panel installation in Povo, architect Gabriele Zini, technical consultant for Fanti Legnami, provided a comprehensive overview underlining the significance and utility of the technology.
When was the Renew Wall technology born?
Renew Wall was born in 2017 when Fanti Legnami decided to embark on this research path towards an innovative technology for building energy retrofitting. This initiative aims to create a new market sector in energy renovation for the company.
How many panels will be used for the renovation of this apartment building?
A total of nine panels will be used.
What is the estimated duration for panel application and the overall construction site?
It has been estimated, and we are currently verifying, approximately 4-5 days of work. It’s important to note that this is a small-scale site, and it’s our first experiment with the installation of such large panels. However, we remain confident that the daily installation capacity will exceed this estimate.
What are the main advantages for those opting for Renew Wall panel retrofitting instead of traditional renovation?
The advantage undoubtedly lies in significantly reduced construction site inconveniences. The goal of the deep retrofit is to create an industrialised supply chain to minimise time and costs. However, this is still in the experimental and research phase to achieve a larger number of renovated square meters in the shortest time possible. The aim is to meet the European Union’s call for the construction sector: to decarbonise the impact of the built environment as swiftly as possible. Renew Wall stands out from previously proposed solutions as it focuses on architecturally distinctive aspects, allowing it to create a unique market segment of interest in retrofitting, thanks to patents held by Fanti Legnami for connections, durability, and the ability to externally finish the panel in the factory using efficient and cost-effective solutions.
What are the plans for launching the technology on a large scale?
This is still in the planning phase. Fanti Legnami believes in this technology and is now considering establishing an industrialised production line. However, the large-scale launch doesn’t solely depend on a relatively small company but also on clients who must believe in this system. This research and experimentation aim not only to showcase the technology’s effectiveness but also to demonstrate its scalability. Being ready to embrace this challenge is crucial.”
Regarding the monitoring system installed by the ARV research group, Professor Albatici briefly explains its objective: “We monitor the thermal transmittance of the panel, including the existing masonry portion, and track temperature fluctuations at the interfaces of each material change: between the exterior and the first insulation layer, the second insulation layer, and then between the compensatory rock wool and the masonry, where another sensor has been inserted. Within the panel, in August [2023], we pre-installed four temperature sensors and a heat flux meter.” Additionally, “The same monitoring is conducted on the traditionally insulated refurbishment section, and within four selected apartments – chosen for their significant exposure and adopted insulation system – we will measure internal temperatures and humidity levels. Through the building’s utility bills, we will have access to both electrical and thermal consumption data. The aim of the monitoring is to evaluate the effectiveness of the intervention and to compare a traditional approach with an innovative one, both in terms of the thermal performance of the system and in comparing assembly times and the environmental impact of the materials used (LCA+LCC). This will allow us to assess the diversity between the two systems in terms of costs, timelines, installation noise, and thermal performance during usage”.




Subscribe to our Newsletter
Want to know more about the new generation of climate positive circular communities (CPCC)? Sign up to our bi-annual newsletter (no spam guaranteed)!